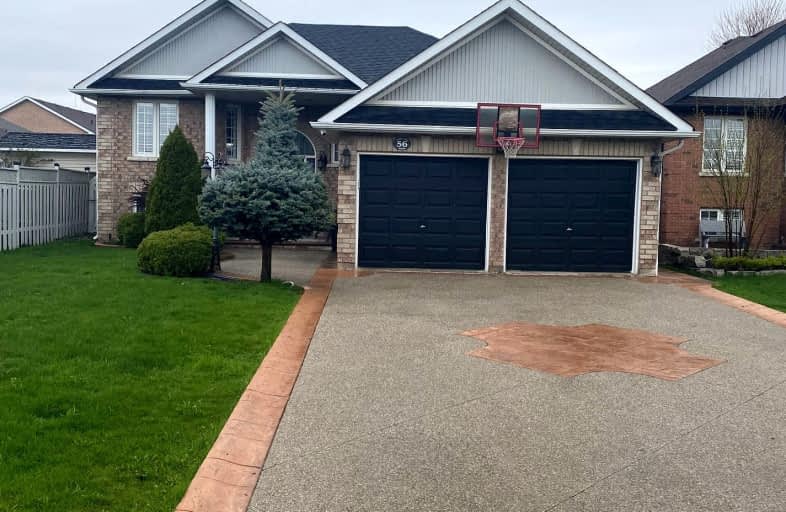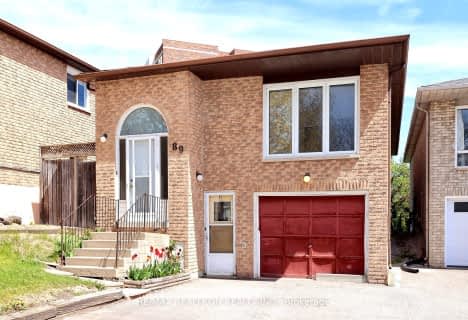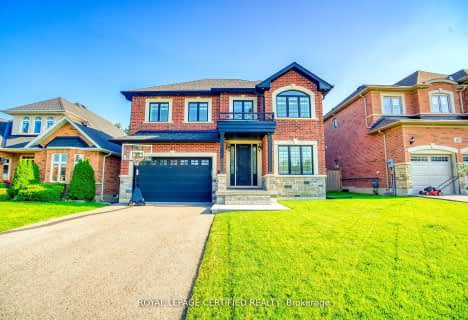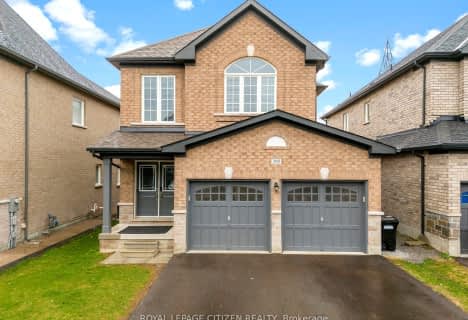Car-Dependent
- Most errands require a car.
No Nearby Transit
- Almost all errands require a car.
Somewhat Bikeable
- Most errands require a car.

St Charles School
Elementary: CatholicSt Jean de Brebeuf Separate School
Elementary: CatholicSt. Teresa of Calcutta Catholic School
Elementary: CatholicW H Day Elementary School
Elementary: PublicSt Angela Merici Catholic Elementary School
Elementary: CatholicFieldcrest Elementary School
Elementary: PublicBradford Campus
Secondary: PublicHoly Trinity High School
Secondary: CatholicDr John M Denison Secondary School
Secondary: PublicBradford District High School
Secondary: PublicSir William Mulock Secondary School
Secondary: PublicHuron Heights Secondary School
Secondary: Public-
Summerlyn Trail Park
Bradford ON 1.52km -
Bonshaw Park
Bonshaw Ave (Red River Cres), Newmarket ON 8.51km -
Valleyview Park
175 Walter English Dr (at Petal Av), East Gwillimbury ON 10.41km
-
Scotiabank
Holland St W (at Summerlyn Tr), Bradford West Gwillimbury ON L3Z 0A2 0.93km -
Scotiabank
460 Holland St W, Bradford ON L3Z 0A2 0.94km -
TD Canada Trust ATM
463 Holland St W, Bradford ON L3Z 0C1 1.09km
- 4 bath
- 4 bed
- 2500 sqft
59 Trailside Drive, Bradford West Gwillimbury, Ontario • L3Z 0B9 • Bradford
- 4 bath
- 4 bed
- 2500 sqft
22 Orville Hand Court, Bradford West Gwillimbury, Ontario • L3Z 0C3 • Bradford
- 4 bath
- 3 bed
- 1500 sqft
27 Bannerman Drive, Bradford West Gwillimbury, Ontario • L3Z 3J7 • Bradford
- 3 bath
- 4 bed
- 2000 sqft
33 Fox Run Lane, Bradford West Gwillimbury, Ontario • L3Z 2Z3 • Bradford
- 3 bath
- 4 bed
- 1500 sqft
77 Lee Avenue, Bradford West Gwillimbury, Ontario • L3Z 1A8 • Bradford
- 4 bath
- 4 bed
- 3000 sqft
88 Sutherland Avenue West, Bradford West Gwillimbury, Ontario • L3Z 4H4 • Bradford
- 4 bath
- 4 bed
- 3000 sqft
102 Mac Campbell Way, Bradford West Gwillimbury, Ontario • L3Z 4M6 • Bradford
- 4 bath
- 4 bed
- 2000 sqft
42 Corwin Street, Bradford West Gwillimbury, Ontario • L3Z 0J2 • Bradford
- — bath
- — bed
- — sqft
231 Heritage Street, Bradford West Gwillimbury, Ontario • L3Z 4M7 • Bradford
- — bath
- — bed
- — sqft
30 Taylor Court, Bradford West Gwillimbury, Ontario • L3Z 3J1 • Bradford
- 3 bath
- 4 bed
22 Westlake crescent, Bradford West Gwillimbury, Ontario • L3Z 2A6 • Bradford
- 3 bath
- 4 bed
295 Chelsea Crescent, Bradford West Gwillimbury, Ontario • L3Z 4J4 • Bradford





















