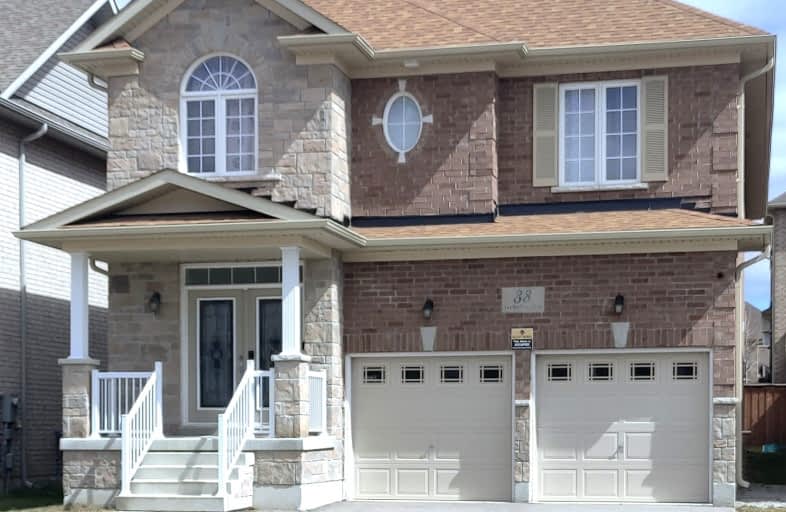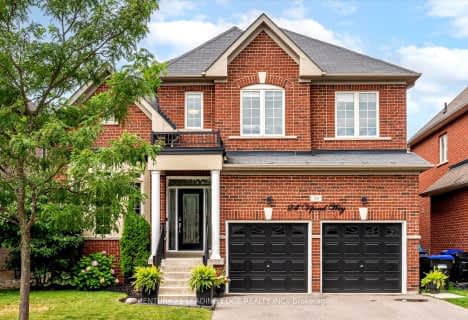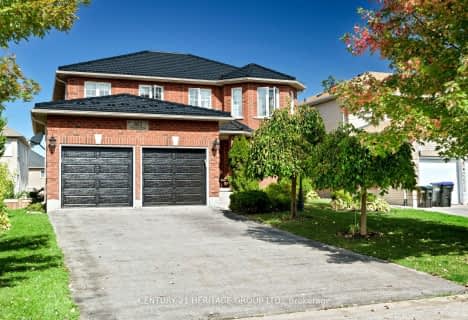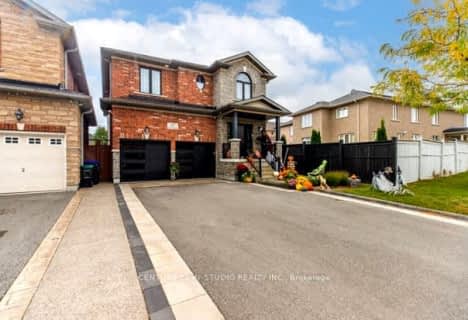Somewhat Walkable
- Some errands can be accomplished on foot.
No Nearby Transit
- Almost all errands require a car.
Somewhat Bikeable
- Most errands require a car.

St Jean de Brebeuf Separate School
Elementary: CatholicSt. Teresa of Calcutta Catholic School
Elementary: CatholicChris Hadfield Public School
Elementary: PublicW H Day Elementary School
Elementary: PublicSt Angela Merici Catholic Elementary School
Elementary: CatholicFieldcrest Elementary School
Elementary: PublicBradford Campus
Secondary: PublicHoly Trinity High School
Secondary: CatholicDr John M Denison Secondary School
Secondary: PublicBradford District High School
Secondary: PublicSir William Mulock Secondary School
Secondary: PublicHuron Heights Secondary School
Secondary: Public-
Bonshaw Park
Bonshaw Ave (Red River Cres), Newmarket ON 8.76km -
Play Park
Upper Canada Mall, Ontario 9.5km -
Valleyview Park
175 Walter English Dr (at Petal Av), East Gwillimbury ON 10.42km
-
Scotiabank
Holland St W (at Summerlyn Tr), Bradford West Gwillimbury ON L3Z 0A2 0.63km -
BMO Bank of Montreal
412 Holland St W, Bradford ON L3Z 2B5 0.63km -
RBC Royal Bank
539 Holland St W (10th & 88), Bradford ON L3Z 0C1 1.16km
- 5 bath
- 4 bed
- 3000 sqft
40 Cayton Crescent, Bradford West Gwillimbury, Ontario • L3Z 2A6 • Rural Bradford West Gwillimbury
- 4 bath
- 5 bed
- 3000 sqft
24 Vipond Way, Bradford West Gwillimbury, Ontario • L3Z 0G8 • Bradford
- 4 bath
- 4 bed
- 2500 sqft
161 Metcalfe Drive, Bradford West Gwillimbury, Ontario • L3Z 3J2 • Bradford
- 7 bath
- 5 bed
- 3500 sqft
277 Gibson Circle, Bradford West Gwillimbury, Ontario • L3Z 0X2 • Bradford
- 4 bath
- 4 bed
- 2000 sqft
9 Tower Court, Bradford West Gwillimbury, Ontario • L3Z 2V2 • Bradford
- 3 bath
- 4 bed
- 2500 sqft
31 Golfview Boulevard, Bradford West Gwillimbury, Ontario • L3Z 2A6 • Bradford
- 3 bath
- 4 bed
- 2500 sqft
15 Meadowview Drive, Bradford West Gwillimbury, Ontario • L3Z 3J4 • Bradford
- 5 bath
- 4 bed
- 2500 sqft
1 Carter Street, Bradford West Gwillimbury, Ontario • L3Z 2A4 • Bradford
- — bath
- — bed
- — sqft
55 West Park Avenue, Bradford West Gwillimbury, Ontario • L3Z 0A6 • Bradford














