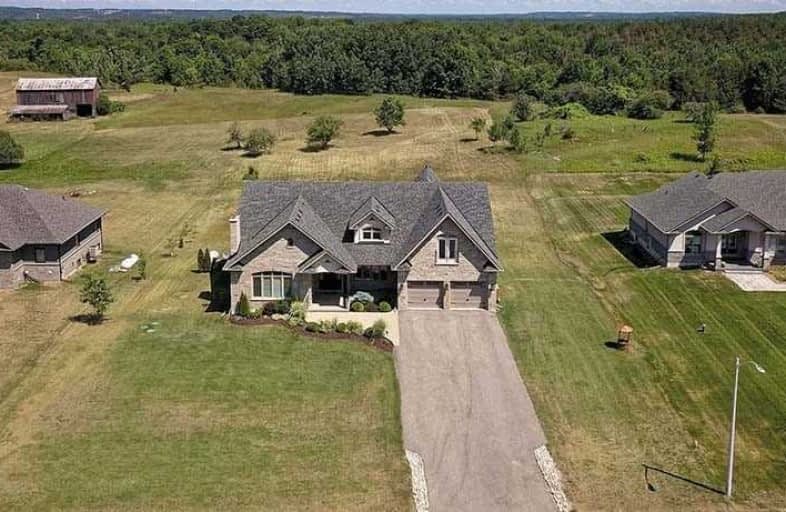Sold on May 15, 2019
Note: Property is not currently for sale or for rent.

-
Type: Detached
-
Style: Bungalow
-
Size: 3500 sqft
-
Lot Size: 131.1 x 438.58 Feet
-
Age: 0-5 years
-
Taxes: $11,117 per year
-
Days on Site: 78 Days
-
Added: Sep 07, 2019 (2 months on market)
-
Updated:
-
Last Checked: 3 months ago
-
MLS®#: N4366756
-
Listed By: Laceby real estate limited, brokerage
Custom Built Bungaloft Situated On A 1.30 Acre Lot, Backing Onto Protected Green Space In An Executive Enclave. Modern Family Floor Plan W/4+1 Bdrms, 5 Bathrms, Lrg Principal & Formal Rooms All W/Unique & Elegant Vaulted Coffered Ceilings & Hardwood Flooring. Open Concept Kitchen W/Imported Granite, Center Island & Breakfast Area W/Panoramic Views Of Forest & W/O To Lrg Patio. Serene Master Bedroom W/3 Closets, Fireplace & 5Pc Ensuite
Extras
New Professionally Finished Lower Level W/5th Bdrm, 3Pc Bath, Quality Laminate Floors & 2 Cold Rms. Outdoor Pot Lights. 3 Fireplaces. S.S Kitchen Appliances. Front Loading Washer/Dryer. Garage Dr Opener W/Remotes. Central Vac. Hwt (R)
Property Details
Facts for 60 Dale Crescent, Bradford West Gwillimbury
Status
Days on Market: 78
Last Status: Sold
Sold Date: May 15, 2019
Closed Date: Jul 15, 2019
Expiry Date: May 24, 2019
Sold Price: $1,360,000
Unavailable Date: May 15, 2019
Input Date: Feb 25, 2019
Property
Status: Sale
Property Type: Detached
Style: Bungalow
Size (sq ft): 3500
Age: 0-5
Area: Bradford West Gwillimbury
Community: Bradford
Availability Date: 30-Tbd
Inside
Bedrooms: 4
Bedrooms Plus: 1
Bathrooms: 5
Kitchens: 1
Rooms: 9
Den/Family Room: Yes
Air Conditioning: Central Air
Fireplace: Yes
Laundry Level: Main
Central Vacuum: Y
Washrooms: 5
Building
Basement: Finished
Heat Type: Forced Air
Heat Source: Propane
Exterior: Brick
Exterior: Stone
Water Supply: Well
Special Designation: Unknown
Parking
Driveway: Private
Garage Spaces: 2
Garage Type: Attached
Covered Parking Spaces: 6
Total Parking Spaces: 8
Fees
Tax Year: 2018
Tax Legal Description: Lot 18, Plan 51M937,Town Of West Gwillimbury
Taxes: $11,117
Land
Cross Street: 10th Concession/13th
Municipality District: Bradford West Gwillimbury
Fronting On: North
Pool: None
Sewer: Septic
Lot Depth: 438.58 Feet
Lot Frontage: 131.1 Feet
Acres: .50-1.99
Zoning: Residential
Additional Media
- Virtual Tour: http://gta360.com/20180707/index-mls
Rooms
Room details for 60 Dale Crescent, Bradford West Gwillimbury
| Type | Dimensions | Description |
|---|---|---|
| Living Main | 4.70 x 5.29 | Coffered Ceiling, Gas Fireplace, Hardwood Floor |
| Dining Main | 3.99 x 4.14 | Coffered Ceiling, Formal Rm, Hardwood Floor |
| Kitchen Main | 4.62 x 6.45 | Centre Island, Granite Counter, B/I Appliances |
| Breakfast Main | 4.61 x 4.63 | Vaulted Ceiling, Coffered Ceiling, W/O To Patio |
| Family Main | 5.74 x 5.85 | Vaulted Ceiling, Coffered Ceiling, Fireplace |
| Master Main | 4.54 x 5.21 | Cathedral Ceiling, Gas Fireplace, 5 Pc Ensuite |
| 2nd Br Main | 3.18 x 3.70 | Hardwood Floor, W/I Closet, 4 Pc Ensuite |
| Laundry Main | 1.91 x 5.11 | W/O To Patio, Access To Garage |
| 3rd Br Upper | 3.84 x 5.76 | Hardwood Floor, W/I Closet, Vaulted Ceiling |
| 4th Br Upper | 4.06 x 5.71 | Hardwood Floor, W/I Closet, Vaulted Ceiling |
| Rec Lower | - | Laminate, Above Grade Window, Pot Lights |
| 5th Br Lower | 5.18 x 7.62 | Laminate, Closet, Pot Lights |
| XXXXXXXX | XXX XX, XXXX |
XXXX XXX XXXX |
$X,XXX,XXX |
| XXX XX, XXXX |
XXXXXX XXX XXXX |
$X,XXX,XXX | |
| XXXXXXXX | XXX XX, XXXX |
XXXXXXX XXX XXXX |
|
| XXX XX, XXXX |
XXXXXX XXX XXXX |
$X,XXX,XXX | |
| XXXXXXXX | XXX XX, XXXX |
XXXXXXX XXX XXXX |
|
| XXX XX, XXXX |
XXXXXX XXX XXXX |
$X,XXX,XXX | |
| XXXXXXXX | XXX XX, XXXX |
XXXXXXX XXX XXXX |
|
| XXX XX, XXXX |
XXXXXX XXX XXXX |
$X,XXX,XXX | |
| XXXXXXXX | XXX XX, XXXX |
XXXX XXX XXXX |
$X,XXX,XXX |
| XXX XX, XXXX |
XXXXXX XXX XXXX |
$X,XXX,XXX |
| XXXXXXXX XXXX | XXX XX, XXXX | $1,360,000 XXX XXXX |
| XXXXXXXX XXXXXX | XXX XX, XXXX | $1,398,000 XXX XXXX |
| XXXXXXXX XXXXXXX | XXX XX, XXXX | XXX XXXX |
| XXXXXXXX XXXXXX | XXX XX, XXXX | $1,450,000 XXX XXXX |
| XXXXXXXX XXXXXXX | XXX XX, XXXX | XXX XXXX |
| XXXXXXXX XXXXXX | XXX XX, XXXX | $1,495,000 XXX XXXX |
| XXXXXXXX XXXXXXX | XXX XX, XXXX | XXX XXXX |
| XXXXXXXX XXXXXX | XXX XX, XXXX | $1,650,000 XXX XXXX |
| XXXXXXXX XXXX | XXX XX, XXXX | $1,150,000 XXX XXXX |
| XXXXXXXX XXXXXX | XXX XX, XXXX | $1,250,000 XXX XXXX |

Sir William Osler Public School
Elementary: PublicHon Earl Rowe Public School
Elementary: PublicSt. Teresa of Calcutta Catholic School
Elementary: CatholicChris Hadfield Public School
Elementary: PublicCookstown Central Public School
Elementary: PublicFieldcrest Elementary School
Elementary: PublicBradford Campus
Secondary: PublicÉcole secondaire Roméo Dallaire
Secondary: PublicHoly Trinity High School
Secondary: CatholicBradford District High School
Secondary: PublicSt Peter's Secondary School
Secondary: CatholicNantyr Shores Secondary School
Secondary: Public

