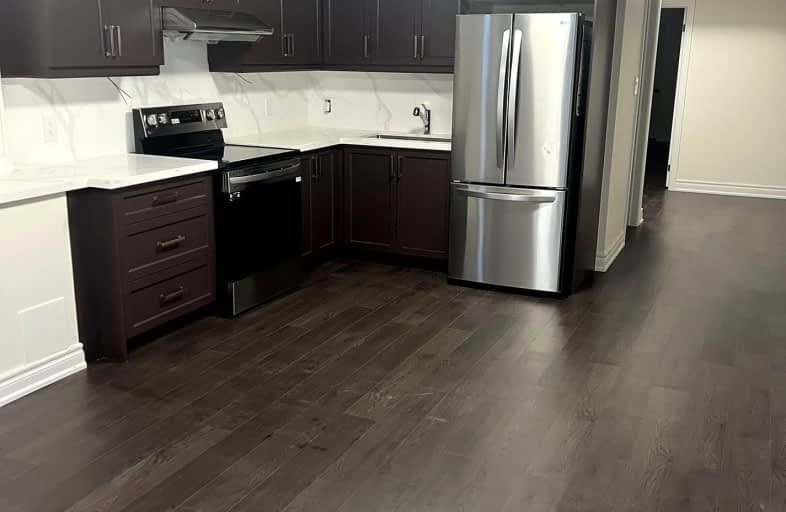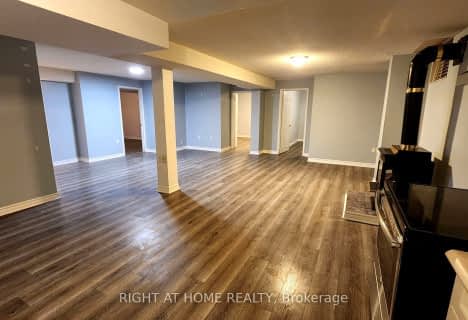Somewhat Walkable
- Some errands can be accomplished on foot.
No Nearby Transit
- Almost all errands require a car.
Somewhat Bikeable
- Most errands require a car.

St Jean de Brebeuf Separate School
Elementary: CatholicSt. Teresa of Calcutta Catholic School
Elementary: CatholicChris Hadfield Public School
Elementary: PublicW H Day Elementary School
Elementary: PublicSt Angela Merici Catholic Elementary School
Elementary: CatholicFieldcrest Elementary School
Elementary: PublicBradford Campus
Secondary: PublicHoly Trinity High School
Secondary: CatholicDr John M Denison Secondary School
Secondary: PublicBradford District High School
Secondary: PublicSir William Mulock Secondary School
Secondary: PublicHuron Heights Secondary School
Secondary: Public-
Anchor Park
East Gwillimbury ON 8km -
Environmental Park
325 Woodspring Ave, Newmarket ON 9.63km -
Valleyview Park
175 Walter English Dr (at Petal Av), East Gwillimbury ON 10.89km
-
TD Bank Financial Group
463 Holland St W, Bradford ON L3Z 0C1 0.24km -
Scotiabank
76 Holland St W, Bradford ON L3Z 2B6 2.43km -
BMO Bank of Montreal
17725 Yonge St, Newmarket ON L3Y 7C1 10.53km
- 3 bath
- 3 bed
- 1100 sqft
Upper-72 Adams Street, Bradford West Gwillimbury, Ontario • L3Z 3E2 • Bradford
- 3 bath
- 3 bed
- 2000 sqft
241 Miller Park Avenue, Bradford West Gwillimbury, Ontario • L3Z 2R4 • Bradford
- 1 bath
- 3 bed
- 1100 sqft
197 Church Street, Bradford West Gwillimbury, Ontario • L3Z 1R4 • Bradford
- 1 bath
- 3 bed
- 700 sqft
Bsmt-52 Depeuter Crescent, Bradford West Gwillimbury, Ontario • L3Z 3A3 • Bradford











