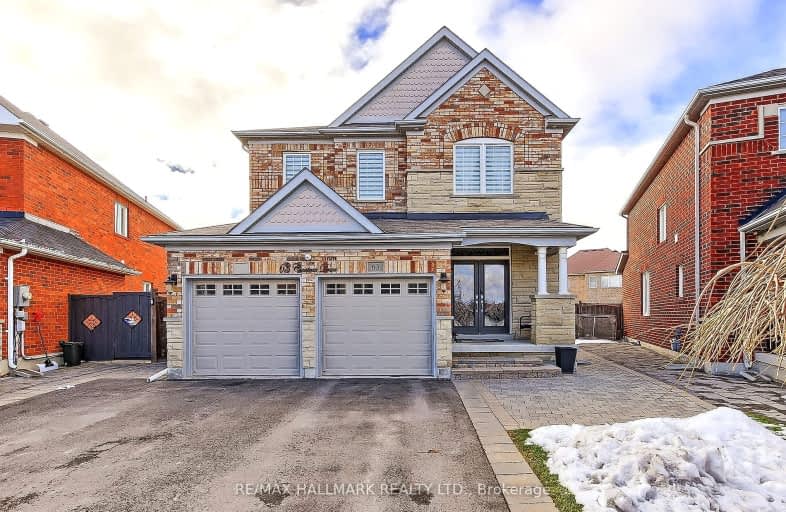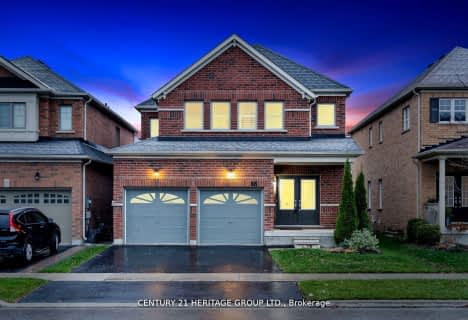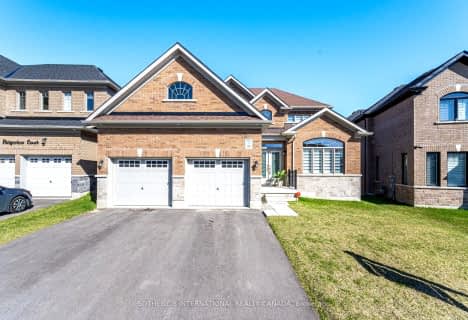Car-Dependent
- Most errands require a car.
No Nearby Transit
- Almost all errands require a car.
Somewhat Bikeable
- Most errands require a car.

St Jean de Brebeuf Separate School
Elementary: CatholicFred C Cook Public School
Elementary: PublicSt. Teresa of Calcutta Catholic School
Elementary: CatholicChris Hadfield Public School
Elementary: PublicSt Angela Merici Catholic Elementary School
Elementary: CatholicFieldcrest Elementary School
Elementary: PublicBradford Campus
Secondary: PublicHoly Trinity High School
Secondary: CatholicDr John M Denison Secondary School
Secondary: PublicBradford District High School
Secondary: PublicSir William Mulock Secondary School
Secondary: PublicHuron Heights Secondary School
Secondary: Public-
Kuzmich Park
Wesr Park Ave & Ashford Rd, Bradford ON 1.34km -
East Gwillimbury Community Centre Playground
East Gwillimbury ON 7.9km -
Bonshaw Park
Bonshaw Ave (Red River Cres), Newmarket ON 9.76km
-
TD Bank Financial Group
463 Holland St W, Bradford ON L3Z 0C1 0.89km -
BMO Bank of Montreal
40 Melbourne Dr, Bradford ON L3Z 3B8 0.92km -
Localcoin Bitcoin ATM - Express Convenience
300 Holland St W, Bradford ON L3Z 1J2 1.07km
- 4 bath
- 4 bed
- 3500 sqft
20 Wilke Trail, Bradford West Gwillimbury, Ontario • L3Z 0T9 • Bradford
- 3 bath
- 4 bed
1025 Langford Boulevard, Bradford West Gwillimbury, Ontario • L3Z 4K9 • Bradford
- 3 bath
- 4 bed
66 Romanelli Crescent, Bradford West Gwillimbury, Ontario • L3Z 0X7 • Bradford
- 4 bath
- 4 bed
- 2500 sqft
3 Fairside Drive, Bradford West Gwillimbury, Ontario • L3Z 0B8 • Bradford
- 4 bath
- 4 bed
- 3000 sqft
150 Downy Emerald Drive, Bradford West Gwillimbury, Ontario • L3Z 0J2 • Bradford
- 3 bath
- 4 bed
54 Blue Dasher Boulevard, Bradford West Gwillimbury, Ontario • L3Z 0E5 • Bradford
- 4 bath
- 6 bed
- 2500 sqft
57 Hurd Street, Bradford West Gwillimbury, Ontario • L3Z 1K6 • Bradford
- 4 bath
- 4 bed
- 3000 sqft
1 Selby Crescent, Bradford West Gwillimbury, Ontario • L3Z 0V4 • Bradford
- 5 bath
- 4 bed
- 2500 sqft
36 Pace Crescent, Bradford West Gwillimbury, Ontario • L3Z 3H8 • Bradford
- — bath
- — bed
- — sqft
8 West Dykie Court, Bradford West Gwillimbury, Ontario • L3Z 0Y1 • Bradford
- 4 bath
- 4 bed
- 2500 sqft
42 Hodgson Rd, Bradford West Gwillimbury, Ontario • L3Z 0V5 • Bradford
- 5 bath
- 4 bed
25 Ridgeview Court, Bradford West Gwillimbury, Ontario • M6A 1C2 • Bradford














