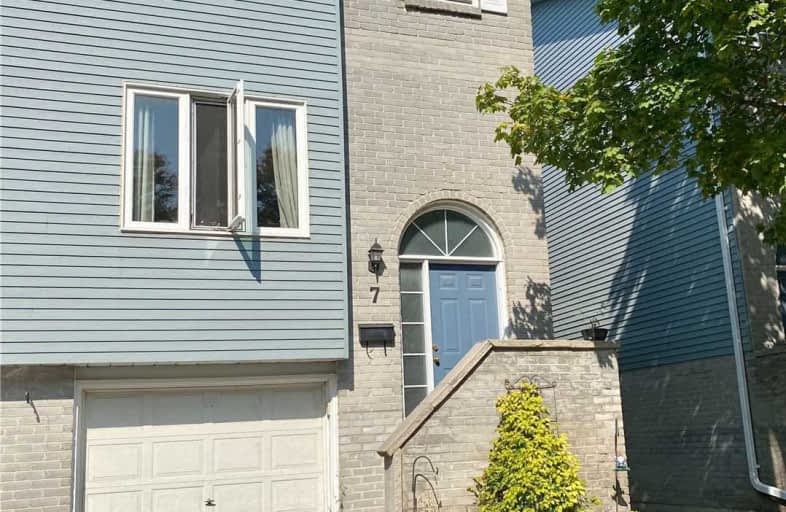Sold on Oct 14, 2020
Note: Property is not currently for sale or for rent.

-
Type: Condo Townhouse
-
Style: 2-Storey
-
Size: 1200 sqft
-
Pets: Restrict
-
Age: No Data
-
Taxes: $2,500 per year
-
Maintenance Fees: 328.57 /mo
-
Days on Site: 13 Days
-
Added: Oct 01, 2020 (1 week on market)
-
Updated:
-
Last Checked: 3 months ago
-
MLS®#: N4938257
-
Listed By: Homelife/bayview realty inc., brokerage
Beautifully Updated And Maintained 3 Bedroom 2 Bath Extra Large End Unit Condo Townhouse In The Heart Of Bradford. Enjoy This Private And Very Cozy Sunny Backyard Surrounded By Mature Trees! Imagine Yourself Sitting With A Cup Of Coffee Or A Glass Of Wine Under The Roof With Skylights In A Rainy Day!.. You Don't Need To Worry About Shovelling, Cutting Grass Or Taking Care Of The Roof, It's Done For You For A Pretty Low Maintenance Fee.
Extras
Incl: All Elfs, All Window Covers, Fridge, Stove, Built In Dishwasher, Built In Microwave, Washer And Dryer. Garage Door Opener, Exclude:Light Fixture In The Kitchen, Window Covers In 3rd Bdr And Master Bdr, Hwt $20.66+Hst Rented
Property Details
Facts for 7 Harmony Circle, Bradford West Gwillimbury
Status
Days on Market: 13
Last Status: Sold
Sold Date: Oct 14, 2020
Closed Date: Nov 19, 2020
Expiry Date: Mar 01, 2021
Sold Price: $505,000
Unavailable Date: Oct 14, 2020
Input Date: Oct 02, 2020
Prior LSC: Sold
Property
Status: Sale
Property Type: Condo Townhouse
Style: 2-Storey
Size (sq ft): 1200
Area: Bradford West Gwillimbury
Community: Bradford
Inside
Bedrooms: 3
Bathrooms: 2
Kitchens: 1
Rooms: 6
Den/Family Room: No
Patio Terrace: None
Unit Exposure: North
Air Conditioning: Central Air
Fireplace: No
Laundry Level: Lower
Central Vacuum: N
Ensuite Laundry: Yes
Washrooms: 2
Building
Stories: 1
Basement: Fin W/O
Heat Type: Forced Air
Heat Source: Gas
Exterior: Brick
Exterior: Vinyl Siding
Special Designation: Unknown
Parking
Parking Included: Yes
Garage Type: Built-In
Parking Designation: Exclusive
Parking Features: Private
Covered Parking Spaces: 1
Total Parking Spaces: 2
Garage: 1
Locker
Locker: None
Fees
Tax Year: 2020
Taxes Included: No
Building Insurance Included: Yes
Cable Included: No
Central A/C Included: No
Common Elements Included: Yes
Heating Included: No
Hydro Included: No
Water Included: No
Taxes: $2,500
Highlights
Feature: Park
Feature: Public Transit
Feature: Rec Centre
Land
Cross Street: Magani/Harmony
Municipality District: Bradford West Gwillimbury
Condo
Condo Registry Office: SCC
Condo Corp#: 84
Property Management: Feherty Property Management Inc.
Rooms
Room details for 7 Harmony Circle, Bradford West Gwillimbury
| Type | Dimensions | Description |
|---|---|---|
| Living Main | 4.75 x 5.36 | Laminate, Combined W/Den, Large Window |
| Dining Main | - | Laminate, Combined W/Living, Pot Lights |
| Kitchen Main | 3.02 x 4.93 | Ceramic Floor, Combined W/Br, Updated |
| Breakfast Main | - | Ceramic Floor, Large Window |
| Master 2nd | 3.15 x 4.67 | Large Closet, His/Hers Closets |
| 2nd Br 2nd | 2.72 x 4.17 | Laminate, Double Closet |
| 3rd Br 3rd | 2.49 x 3.02 | Laminate, Large Window, Double Closet |
| Rec Bsmt | 3.56 x 3.61 | Laminate, Access To Garage, W/O To Deck |
| XXXXXXXX | XXX XX, XXXX |
XXXX XXX XXXX |
$XXX,XXX |
| XXX XX, XXXX |
XXXXXX XXX XXXX |
$XXX,XXX | |
| XXXXXXXX | XXX XX, XXXX |
XXXX XXX XXXX |
$XXX,XXX |
| XXX XX, XXXX |
XXXXXX XXX XXXX |
$XXX,XXX |
| XXXXXXXX XXXX | XXX XX, XXXX | $505,000 XXX XXXX |
| XXXXXXXX XXXXXX | XXX XX, XXXX | $499,000 XXX XXXX |
| XXXXXXXX XXXX | XXX XX, XXXX | $427,500 XXX XXXX |
| XXXXXXXX XXXXXX | XXX XX, XXXX | $394,000 XXX XXXX |

St Jean de Brebeuf Separate School
Elementary: CatholicFred C Cook Public School
Elementary: PublicSt. Teresa of Calcutta Catholic School
Elementary: CatholicChris Hadfield Public School
Elementary: PublicW H Day Elementary School
Elementary: PublicFieldcrest Elementary School
Elementary: PublicBradford Campus
Secondary: PublicHoly Trinity High School
Secondary: CatholicDr John M Denison Secondary School
Secondary: PublicBradford District High School
Secondary: PublicSir William Mulock Secondary School
Secondary: PublicHuron Heights Secondary School
Secondary: Public

