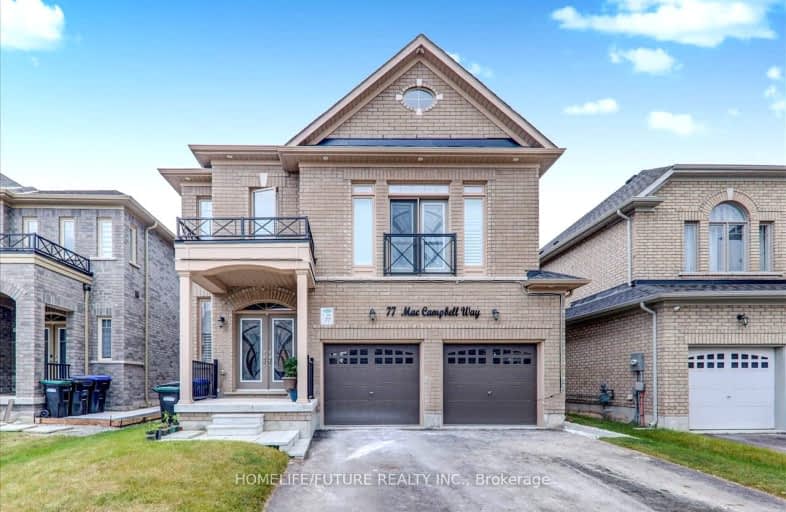Car-Dependent
- Almost all errands require a car.
No Nearby Transit
- Almost all errands require a car.
Somewhat Bikeable
- Most errands require a car.

St Charles School
Elementary: CatholicSt Jean de Brebeuf Separate School
Elementary: CatholicSt. Teresa of Calcutta Catholic School
Elementary: CatholicW H Day Elementary School
Elementary: PublicSt Angela Merici Catholic Elementary School
Elementary: CatholicFieldcrest Elementary School
Elementary: PublicBradford Campus
Secondary: PublicHoly Trinity High School
Secondary: CatholicDr John M Denison Secondary School
Secondary: PublicBradford District High School
Secondary: PublicAurora High School
Secondary: PublicSir William Mulock Secondary School
Secondary: Public-
Kuzmich Park
Wesr Park Ave & Ashford Rd, Bradford ON 2.03km -
East Gwillimbury Community Centre Playground
East Gwillimbury ON 8.55km -
Anchor Park
East Gwillimbury ON 8.64km
-
Localcoin Bitcoin ATM - Hasty Market
547 Holland St W, Bradford ON L3Z 0C1 1.46km -
Scotiabank
76 Holland St W, Bradford West Gwillimbury ON 3.11km -
TD Canada Trust ATM
18154 Yonge St, East Gwillimbury ON L9N 0J3 9.25km
- 1 bath
- 2 bed
- 700 sqft
Bsmt-33 Mac Campbell Way, Bradford West Gwillimbury, Ontario • L3Z 4M7 • Bradford
- 2 bath
- 2 bed
Bsmt-77 Romanelli Crescent, Bradford West Gwillimbury, Ontario • L3Z 0X7 • Bradford
- 1 bath
- 2 bed
- 2500 sqft
Bsmt-939 Miller Park Avenue, Bradford West Gwillimbury, Ontario • L3Z 0C6 • Bradford
- 1 bath
- 2 bed
Bsmt-165 Downy Emerald Drive, Bradford West Gwillimbury, Ontario • L3Z 0E6 • Bradford
- 1 bath
- 3 bed
Main-116 Luxury Avenue, Bradford West Gwillimbury, Ontario • L3Z 1T4 • Bradford
- 1 bath
- 2 bed
187 Armstrong Crescent, Bradford West Gwillimbury, Ontario • L3Z 2A4 • Bradford
- 1 bath
- 2 bed
Bsmt-72 Hopkins Crescent, Bradford West Gwillimbury, Ontario • L3Z 0R7 • Bradford














