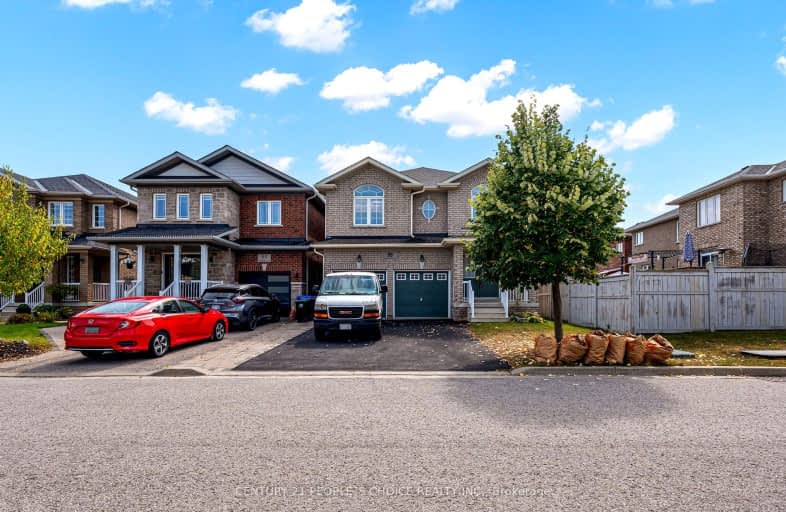Car-Dependent
- Almost all errands require a car.
No Nearby Transit
- Almost all errands require a car.
Somewhat Bikeable
- Almost all errands require a car.

St Charles School
Elementary: CatholicSt Jean de Brebeuf Separate School
Elementary: CatholicSt. Teresa of Calcutta Catholic School
Elementary: CatholicW H Day Elementary School
Elementary: PublicSt Angela Merici Catholic Elementary School
Elementary: CatholicFieldcrest Elementary School
Elementary: PublicBradford Campus
Secondary: PublicHoly Trinity High School
Secondary: CatholicDr John M Denison Secondary School
Secondary: PublicBradford District High School
Secondary: PublicSir William Mulock Secondary School
Secondary: PublicHuron Heights Secondary School
Secondary: Public-
Kuzmich Park
Wesr Park Ave & Ashford Rd, Bradford ON 1.93km -
East Gwillimbury Community Centre Playground
East Gwillimbury ON 8.78km -
Anchor Park
East Gwillimbury ON 8.8km
-
Localcoin Bitcoin ATM - Hasty Market
547 Holland St W, Bradford ON L3Z 0C1 0.73km -
Scotiabank
76 Holland St W, Bradford West Gwillimbury ON 2.93km -
TD Canada Trust ATM
18154 Yonge St, East Gwillimbury ON L9N 0J3 9.76km
- — bath
- — bed
- — sqft
2 Ridgeview Court, Bradford West Gwillimbury, Ontario • L3Z 0R9 • Bradford
- 3 bath
- 4 bed
- 2500 sqft
Main-939 Miller Park Avenue, Bradford West Gwillimbury, Ontario • L3Z 0L6 • Bradford
- 4 bath
- 4 bed
- 2000 sqft
150 Stevenson Crescent, Bradford West Gwillimbury, Ontario • L3Z 4M1 • Bradford
- 4 bath
- 4 bed
- 2500 sqft
106 Simcoe Road, Bradford West Gwillimbury, Ontario • L3Z 4K2 • Bradford
- 3 bath
- 4 bed
- 2000 sqft
34 Gwillimbury Drive, Bradford West Gwillimbury, Ontario • L6P 0A1 • Bradford










