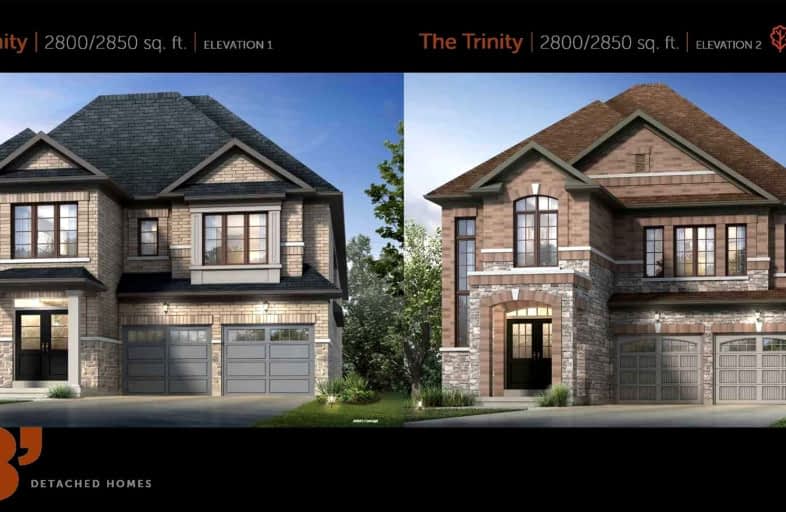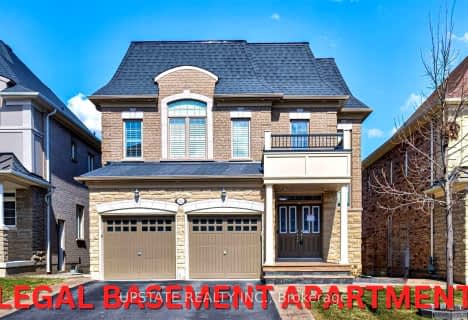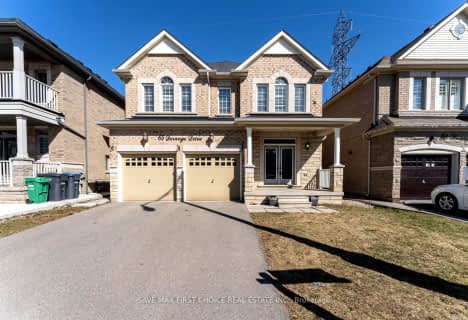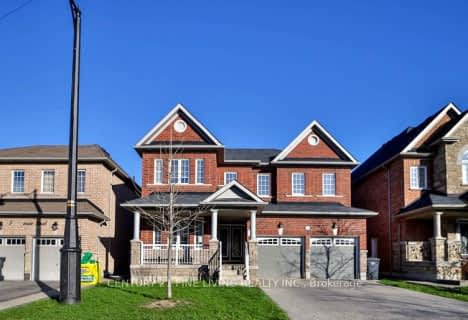
Mount Pleasant Village Public School
Elementary: Public
1.14 km
St. Jean-Marie Vianney Catholic Elementary School
Elementary: Catholic
0.72 km
Lorenville P.S. (Elementary)
Elementary: Public
0.77 km
James Potter Public School
Elementary: Public
0.24 km
Worthington Public School
Elementary: Public
1.67 km
Ingleborough (Elementary)
Elementary: Public
1.33 km
Jean Augustine Secondary School
Secondary: Public
1.31 km
Parkholme School
Secondary: Public
3.66 km
St. Roch Catholic Secondary School
Secondary: Catholic
0.31 km
Fletcher's Meadow Secondary School
Secondary: Public
3.35 km
David Suzuki Secondary School
Secondary: Public
1.92 km
St Edmund Campion Secondary School
Secondary: Catholic
3.07 km
$
$1,599,000
- 5 bath
- 4 bed
- 3000 sqft
65 Durango Drive West, Brampton, Ontario • L6X 5G9 • Credit Valley
$
$1,399,000
- 5 bath
- 4 bed
- 2500 sqft
62 Lockheed Crescent, Brampton, Ontario • L7A 3G4 • Fletcher's Meadow













