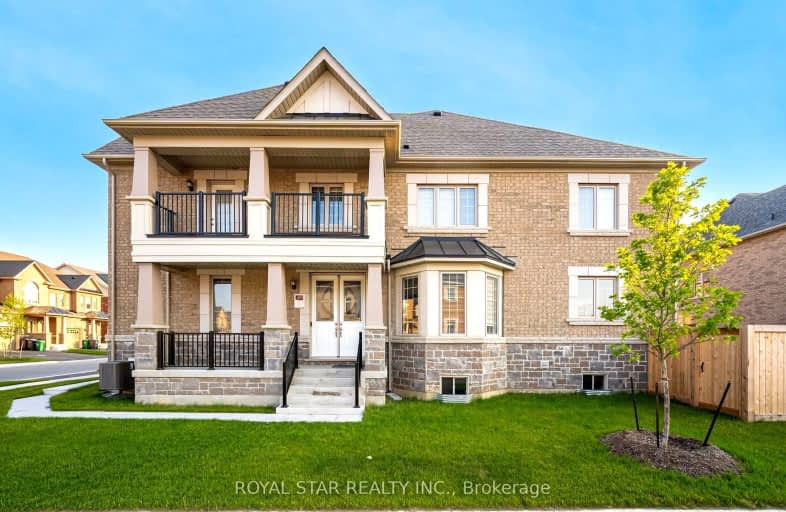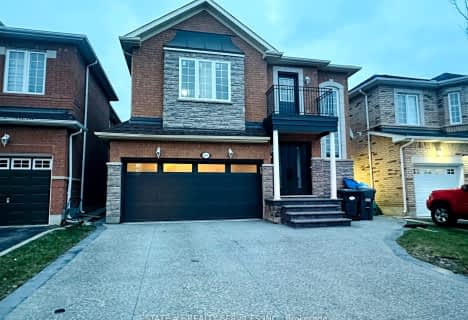Car-Dependent
- Almost all errands require a car.
Some Transit
- Most errands require a car.
Somewhat Bikeable
- Most errands require a car.

Dolson Public School
Elementary: PublicSt. Daniel Comboni Catholic Elementary School
Elementary: CatholicAlloa Public School
Elementary: PublicSt. Aidan Catholic Elementary School
Elementary: CatholicSt. Josephine Bakhita Catholic Elementary School
Elementary: CatholicBrisdale Public School
Elementary: PublicJean Augustine Secondary School
Secondary: PublicParkholme School
Secondary: PublicHeart Lake Secondary School
Secondary: PublicSt. Roch Catholic Secondary School
Secondary: CatholicFletcher's Meadow Secondary School
Secondary: PublicSt Edmund Campion Secondary School
Secondary: Catholic-
Major William Sharpe Park
Brampton ON 5.73km -
Chinguacousy Park
Central Park Dr (at Queen St. E), Brampton ON L6S 6G7 10.41km -
Danville Park
6525 Danville Rd, Mississauga ON 15.44km
-
Localcoin Bitcoin ATM - Hasty Market
17 Worthington Ave, Brampton ON L7A 2Y7 4.06km -
Scotiabank
66 Quarry Edge Dr (at Bovaird Dr.), Brampton ON L6V 4K2 5.52km -
CIBC
380 Bovaird Dr E, Brampton ON L6Z 2S6 5.8km
- 6 bath
- 4 bed
- 3500 sqft
495 Queen Mary Drive, Brampton, Ontario • L7A 0C2 • Northwest Brampton
- 4 bath
- 4 bed
45 Chalkfarm Crescent, Brampton, Ontario • L7A 3W1 • Northwest Sandalwood Parkway
- 5 bath
- 5 bed
- 2500 sqft
14 Coulterville Drive, Caledon, Ontario • L7C 1Z9 • Rural Caledon
- 5 bath
- 5 bed
- 3500 sqft
84 Roulette Crescent, Brampton, Ontario • L7A 4R6 • Northwest Brampton
- 5 bath
- 4 bed
- 2000 sqft
417 Remembrance Road, Brampton, Ontario • L7A 5G2 • Brampton West
- 4 bath
- 6 bed
69 Sir JACOBS Crescent East, Brampton, Ontario • L7A 3T5 • Fletcher's Meadow
- 5 bath
- 4 bed
- 2500 sqft
54 O'Connor Crescent, Brampton, Ontario • L7A 5A6 • Northwest Brampton
- 4 bath
- 4 bed
- 2000 sqft
104 Masters Green Crescent, Brampton, Ontario • L7A 3K2 • Snelgrove














