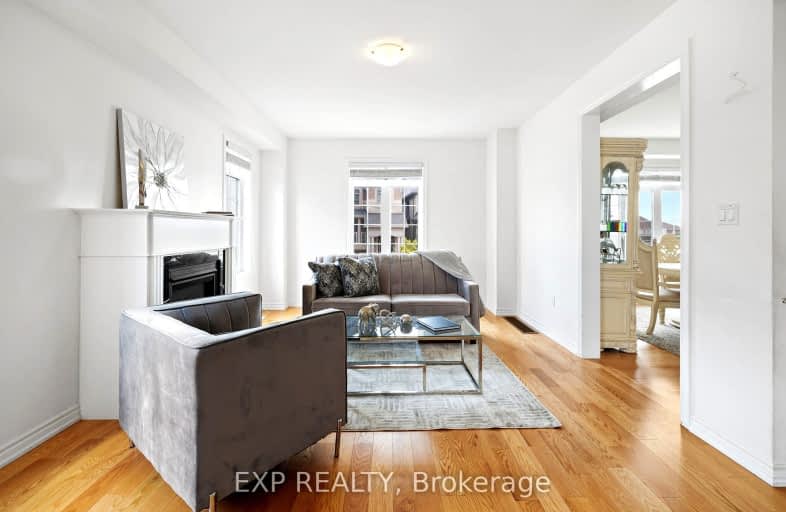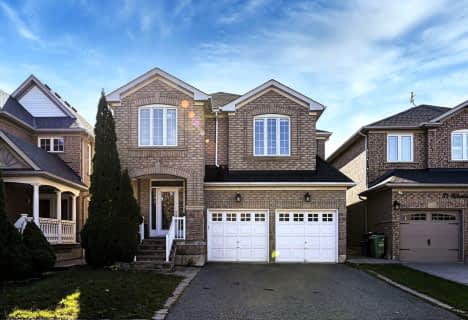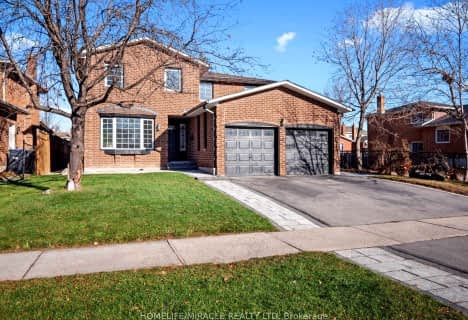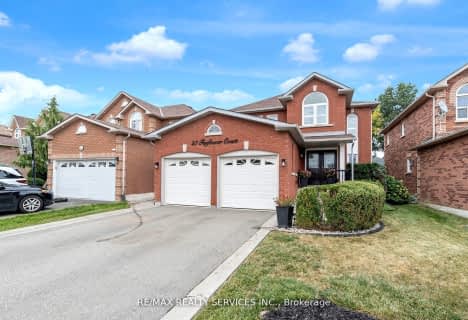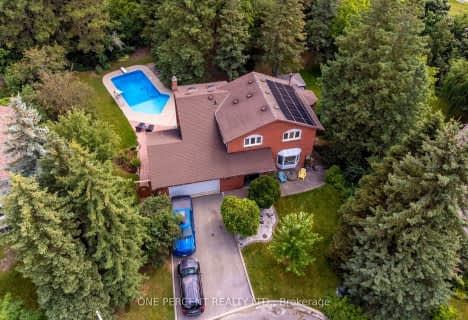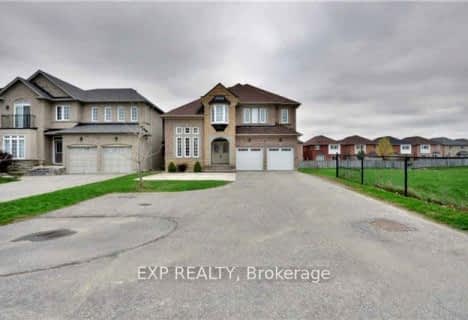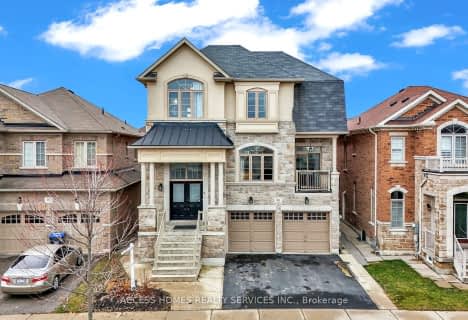Car-Dependent
- Almost all errands require a car.
Some Transit
- Most errands require a car.
Bikeable
- Some errands can be accomplished on bike.

St Stephen Separate School
Elementary: CatholicSt. Lucy Catholic Elementary School
Elementary: CatholicSt. Josephine Bakhita Catholic Elementary School
Elementary: CatholicBurnt Elm Public School
Elementary: PublicCheyne Middle School
Elementary: PublicRowntree Public School
Elementary: PublicJean Augustine Secondary School
Secondary: PublicParkholme School
Secondary: PublicHeart Lake Secondary School
Secondary: PublicSt. Roch Catholic Secondary School
Secondary: CatholicFletcher's Meadow Secondary School
Secondary: PublicSt Edmund Campion Secondary School
Secondary: Catholic-
Endzone Sports Bar & Grill
10886 Hurontario Street, Unit 1A, Brampton, ON L7A 3R9 1.8km -
2 Bicas
15-2 Fisherman Drive, Brampton, ON L7A 1B5 2.63km -
Keltic Rock Pub & Restaurant
180 Sandalwood Parkway E, Brampton, ON L6Z 1Y4 3.15km
-
McDonald's
11670 Hurontario St.N., Brampton, ON L7A 1E6 1.68km -
Tim Hortons
210 Wanless Drive, Brampton, ON L7A 3K2 1.72km -
Tim Hortons
11975 Hurontario St, Brampton, ON L6Z 4P7 1.86km
-
Shoppers Drug Mart
10661 Chinguacousy Road, Building C, Flectchers Meadow, Brampton, ON L7A 3E9 2.4km -
Shoppers Drug Mart
180 Sandalwood Parkway, Brampton, ON L6Z 1Y4 3.17km -
Heart Lake IDA
230 Sandalwood Parkway E, Brampton, ON L6Z 1N1 3.65km
-
Rick’s Kitchen and Meat Shop
C-102 635 Remembrance Road, Brampton, ON L7A 5H2 0.34km -
Asian Food Centre
621 Wanless Dr, Brampton, ON L7A 3S9 0.77km -
King Of Veggie
527 Van Kirk Drive, Unit 103-B, Brampton, ON L7A 0P4 0.88km
-
Trinity Common Mall
210 Great Lakes Drive, Brampton, ON L6R 2K7 5.61km -
Centennial Mall
227 Vodden Street E, Brampton, ON L6V 1N2 6.37km -
Kennedy Square Mall
50 Kennedy Rd S, Brampton, ON L6W 3E7 8.01km
-
Sobeys
11965 Hurontario Street, Brampton, ON L6Z 4P7 1.94km -
FreshCo
10651 Chinguacousy Road, Brampton, ON L6Y 0N5 2.28km -
Cactus Exotic Foods
13 Fisherman Drive, Brampton, ON L7A 2X9 2.72km
-
LCBO
170 Sandalwood Pky E, Brampton, ON L6Z 1Y5 3.2km -
LCBO
31 Worthington Avenue, Brampton, ON L7A 2Y7 4.16km -
The Beer Store
11 Worthington Avenue, Brampton, ON L7A 2Y7 4.3km
-
Auto Supreme
11482 Hurontario Street, Brampton, ON L7A 1E6 1.64km -
Petro-Canada
5 Sandalwood Parkway W, Brampton, ON L7A 1J6 2.39km -
Brampton North Nissan
195 Canam Cres, Brampton, ON L7A 1G1 3.57km
-
SilverCity Brampton Cinemas
50 Great Lakes Drive, Brampton, ON L6R 2K7 5.48km -
Rose Theatre Brampton
1 Theatre Lane, Brampton, ON L6V 0A3 6.75km -
Garden Square
12 Main Street N, Brampton, ON L6V 1N6 6.83km
-
Brampton Library - Four Corners Branch
65 Queen Street E, Brampton, ON L6W 3L6 6.93km -
Brampton Library, Springdale Branch
10705 Bramalea Rd, Brampton, ON L6R 0C1 7.21km -
Halton Hills Public Library
9 Church Street, Georgetown, ON L7G 2A3 10.75km
-
William Osler Hospital
Bovaird Drive E, Brampton, ON 7.82km -
Brampton Civic Hospital
2100 Bovaird Drive, Brampton, ON L6R 3J7 7.72km -
Georgetown Hospital
1 Princess Anne Drive, Georgetown, ON L7G 2B8 11.44km
-
Gage Park
2 Wellington St W (at Wellington St. E), Brampton ON L6Y 4R2 7.16km -
Centennial Park
Brampton ON 7.2km -
Chinguacousy Park
Central Park Dr (at Queen St. E), Brampton ON L6S 6G7 8.81km
-
TD Bank Financial Group
10908 Hurontario St, Brampton ON L7A 3R9 1.73km -
CIBC
380 Bovaird Dr E, Brampton ON L6Z 2S6 4.31km -
RBC Royal Bank
10555 Bramalea Rd (Sandalwood Rd), Brampton ON L6R 3P4 7.3km
- 7 bath
- 5 bed
- 3000 sqft
477 Brisdale Drive, Brampton, Ontario • L7A 4J4 • Northwest Brampton
- 6 bath
- 4 bed
- 3000 sqft
29 Junior Road, Brampton, Ontario • L7A 5J4 • Northwest Brampton
- 5 bath
- 5 bed
- 2500 sqft
14 Coulterville Drive, Caledon, Ontario • L7C 1Z9 • Rural Caledon
- 5 bath
- 5 bed
- 3500 sqft
84 Roulette Crescent, Brampton, Ontario • L7A 4R6 • Northwest Brampton
- 5 bath
- 4 bed
- 2500 sqft
54 O'Connor Crescent, Brampton, Ontario • L7A 5A6 • Northwest Brampton
- 5 bath
- 4 bed
- 2500 sqft
67 Humberstone Crescent, Brampton, Ontario • L7A 4C1 • Northwest Brampton
- 5 bath
- 4 bed
- 2500 sqft
37 Thornvalley Terrace, Caledon, Ontario • L7C 4H9 • Rural Caledon
