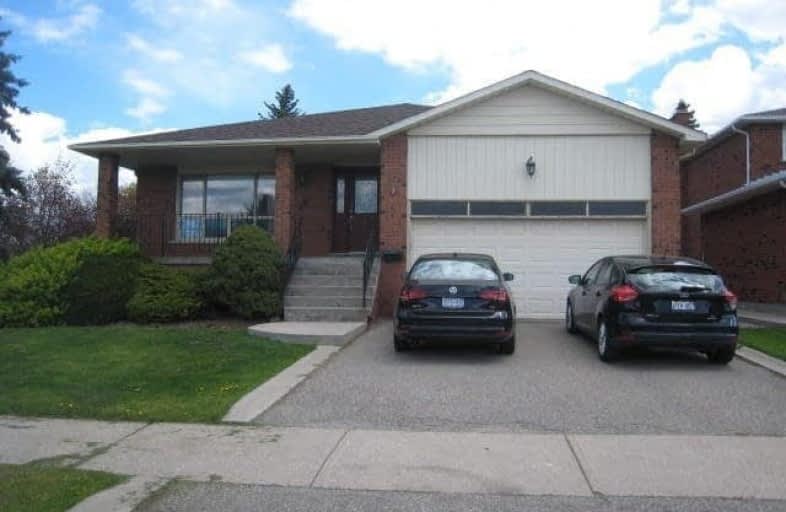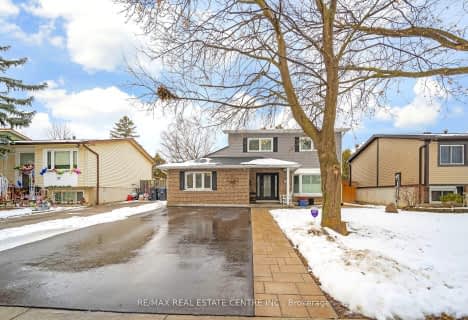
St Marguerite Bourgeoys Separate School
Elementary: Catholic
0.52 km
Massey Street Public School
Elementary: Public
0.78 km
St Anthony School
Elementary: Catholic
0.94 km
Our Lady of Providence Elementary School
Elementary: Catholic
1.47 km
Russell D Barber Public School
Elementary: Public
0.94 km
Fernforest Public School
Elementary: Public
1.69 km
Judith Nyman Secondary School
Secondary: Public
1.68 km
Chinguacousy Secondary School
Secondary: Public
1.98 km
Harold M. Brathwaite Secondary School
Secondary: Public
1.76 km
North Park Secondary School
Secondary: Public
1.33 km
Notre Dame Catholic Secondary School
Secondary: Catholic
2.62 km
St Marguerite d'Youville Secondary School
Secondary: Catholic
2.95 km




