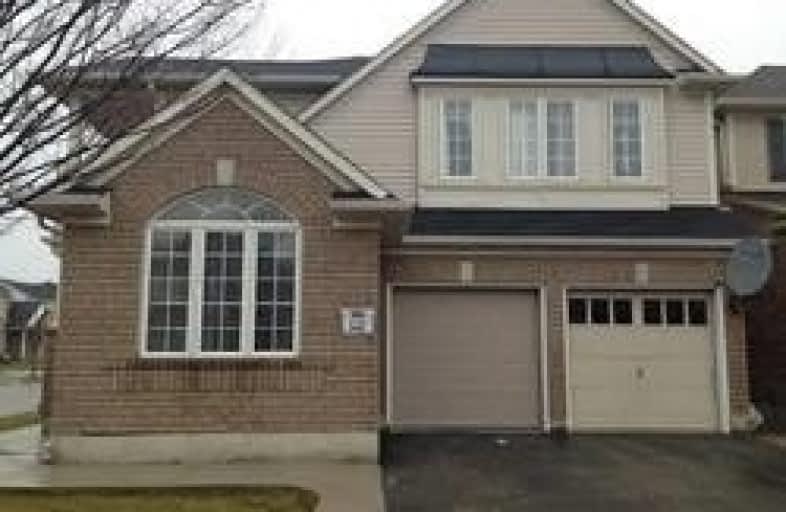
Mount Pleasant Village Public School
Elementary: Public
0.74 km
St. Jean-Marie Vianney Catholic Elementary School
Elementary: Catholic
1.09 km
Guardian Angels Catholic Elementary School
Elementary: Catholic
1.36 km
Lorenville P.S. (Elementary)
Elementary: Public
1.35 km
James Potter Public School
Elementary: Public
0.54 km
Worthington Public School
Elementary: Public
1.10 km
Jean Augustine Secondary School
Secondary: Public
1.46 km
Parkholme School
Secondary: Public
3.08 km
St. Roch Catholic Secondary School
Secondary: Catholic
0.59 km
Fletcher's Meadow Secondary School
Secondary: Public
2.77 km
David Suzuki Secondary School
Secondary: Public
2.16 km
St Edmund Campion Secondary School
Secondary: Catholic
2.51 km





