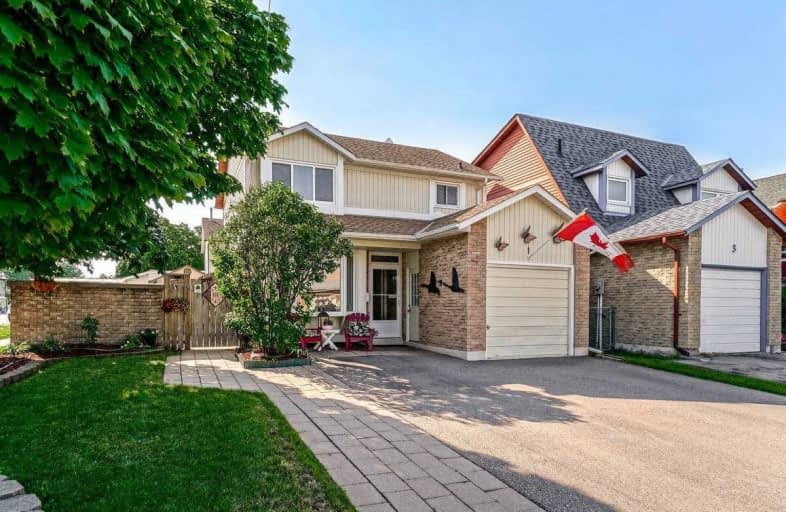
Hilldale Public School
Elementary: Public
1.00 km
Jefferson Public School
Elementary: Public
0.80 km
St John Bosco School
Elementary: Catholic
1.01 km
Massey Street Public School
Elementary: Public
0.78 km
St Anthony School
Elementary: Catholic
0.32 km
Williams Parkway Senior Public School
Elementary: Public
0.58 km
Judith Nyman Secondary School
Secondary: Public
0.65 km
Holy Name of Mary Secondary School
Secondary: Catholic
1.77 km
Chinguacousy Secondary School
Secondary: Public
0.92 km
Sandalwood Heights Secondary School
Secondary: Public
3.52 km
North Park Secondary School
Secondary: Public
1.71 km
St Thomas Aquinas Secondary School
Secondary: Catholic
2.33 km













