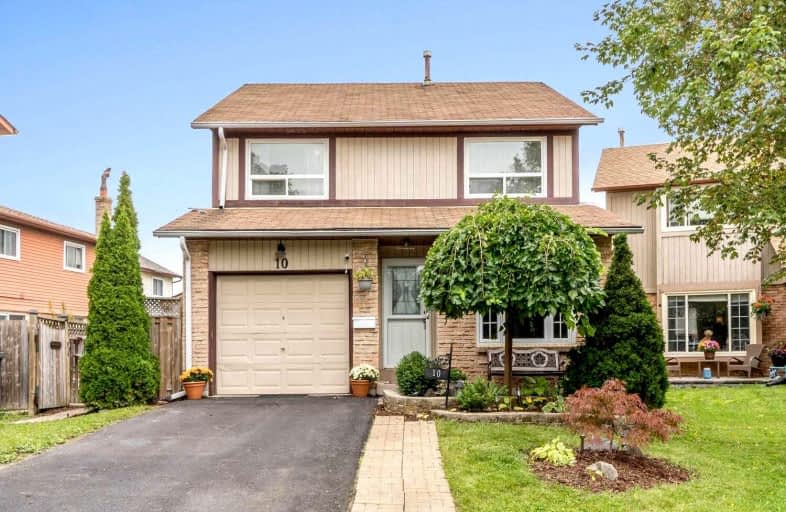
Hilldale Public School
Elementary: Public
0.89 km
Jefferson Public School
Elementary: Public
0.70 km
St John Bosco School
Elementary: Catholic
0.95 km
Massey Street Public School
Elementary: Public
0.89 km
St Anthony School
Elementary: Catholic
0.42 km
Williams Parkway Senior Public School
Elementary: Public
0.48 km
Judith Nyman Secondary School
Secondary: Public
0.53 km
Holy Name of Mary Secondary School
Secondary: Catholic
1.64 km
Chinguacousy Secondary School
Secondary: Public
0.80 km
Sandalwood Heights Secondary School
Secondary: Public
3.54 km
North Park Secondary School
Secondary: Public
1.77 km
St Thomas Aquinas Secondary School
Secondary: Catholic
2.21 km














