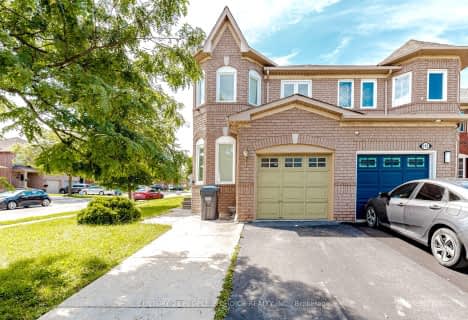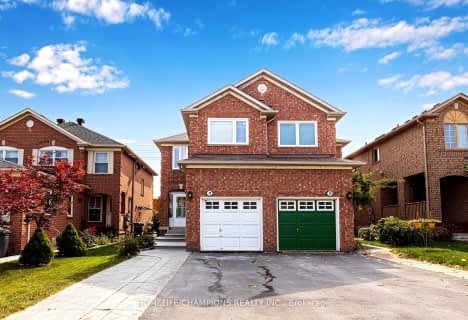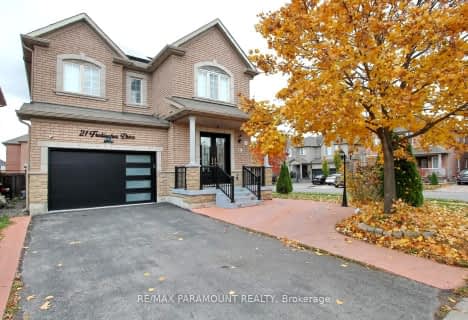
Father Clair Tipping School
Elementary: CatholicHoly Spirit Catholic Elementary School
Elementary: CatholicEagle Plains Public School
Elementary: PublicTreeline Public School
Elementary: PublicRobert J Lee Public School
Elementary: PublicFairlawn Elementary Public School
Elementary: PublicHoly Name of Mary Secondary School
Secondary: CatholicChinguacousy Secondary School
Secondary: PublicSandalwood Heights Secondary School
Secondary: PublicCardinal Ambrozic Catholic Secondary School
Secondary: CatholicLouise Arbour Secondary School
Secondary: PublicSt Thomas Aquinas Secondary School
Secondary: Catholic- 4 bath
- 4 bed
- 1500 sqft
35 Zebra Trail, Brampton, Ontario • L6R 2J3 • Sandringham-Wellington
- 4 bath
- 4 bed
111 Mount Ranier Crescent, Brampton, Ontario • L6R 2L1 • Sandringham-Wellington
- 4 bath
- 4 bed
78 Mount Ranier Crescent, Brampton, Ontario • L6R 2L1 • Sandringham-Wellington
- 4 bath
- 4 bed
9 Silvershadow Terrace, Brampton, Ontario • L6R 0E5 • Sandringham-Wellington
- — bath
- — bed
- — sqft
61 Eagleridge Drive, Brampton, Ontario • L6R 1E8 • Sandringham-Wellington
- 4 bath
- 4 bed
- 2500 sqft
46 Ocean Ridge Drive, Brampton, Ontario • L6R 3K5 • Sandringham-Wellington
- 5 bath
- 4 bed
- 2500 sqft
5 Haviland Circle, Brampton, Ontario • L6R 0Z1 • Sandringham-Wellington












