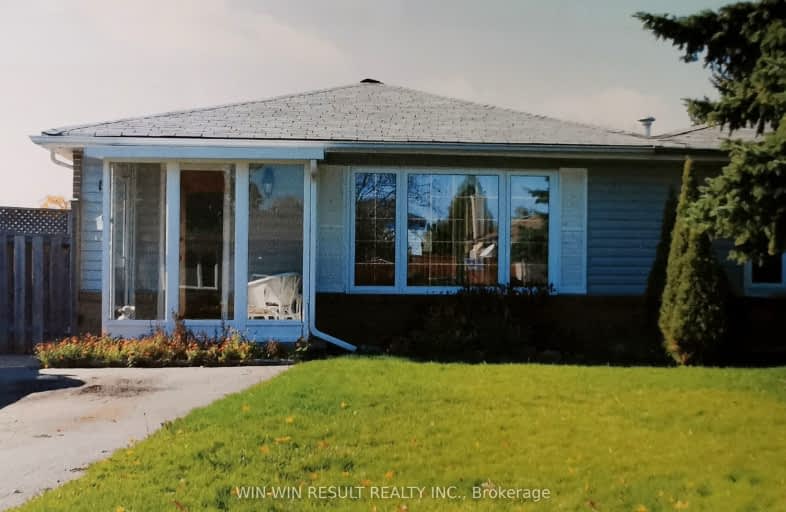Car-Dependent
- Most errands require a car.
Good Transit
- Some errands can be accomplished by public transportation.
Bikeable
- Some errands can be accomplished on bike.

Fallingdale Public School
Elementary: PublicGeorges Vanier Catholic School
Elementary: CatholicFolkstone Public School
Elementary: PublicDorset Drive Public School
Elementary: PublicCardinal Newman Catholic School
Elementary: CatholicEarnscliffe Senior Public School
Elementary: PublicJudith Nyman Secondary School
Secondary: PublicHoly Name of Mary Secondary School
Secondary: CatholicChinguacousy Secondary School
Secondary: PublicBramalea Secondary School
Secondary: PublicNorth Park Secondary School
Secondary: PublicSt Thomas Aquinas Secondary School
Secondary: Catholic-
Rejeanne's Bar & Grill
700 Balmoral Drive, Brampton, ON L6T 1X2 0.65km -
Oscar's Roadhouse
1785 Queen Street E, Brampton, ON L6T 4S3 0.91km -
The Pickle Barrel
25 Peel Centre Drive, Brampton, ON L6T 3R5 1.41km
-
Williams Fresh Cafe
150 Central Park Drive, Brampton, ON L6T 2T9 1.08km -
Tim Hortons
25 Peel Centre Drive, Brampton, ON L6T 3R5 1.27km -
Real Fruit Bubble Tea
25 Peel Centre Drive, Unit 527A, Brampton, ON L6T 3R5 1.38km
-
Crunch Fitness Bramalea
25 Kings Cross Road, Brampton, ON L6T 3V5 0.92km -
New Persona
490 Bramalea Road, Suite B4, Brampton, ON L6T 2H2 0.84km -
GoodLife Fitness
25 Peel Centre Dr, Brampton, ON L6T 3R8 1.41km
-
Kings Cross Pharmacy
17 Kings Cross Road, Brampton, ON L6T 3V5 0.72km -
Shoppers Drug Mart
980 Central Park Drive, Brampton, ON L6S 3J6 1.79km -
North Bramalea Pharmacy
9780 Bramalea Road, Brampton, ON L6S 2P1 3.13km
-
Sanchi 's kitchen tiffin service
24 eden park dr., Brampton, ON L6T 3A5 0.35km -
Sam's Hoagies
700 Balmoral Drive, Unit 3, Brampton, ON L6T 1X2 0.65km -
241 Pizza
700 Balmoral Drive, Brampton, ON L6T 1X2 0.65km
-
Bramalea City Centre
25 Peel Centre Drive, Brampton, ON L6T 3R5 1.36km -
Kennedy Square Mall
50 Kennedy Rd S, Brampton, ON L6W 3E7 4.43km -
Centennial Mall
227 Vodden Street E, Brampton, ON L6V 1N2 4.51km
-
Scott's No Frills
700 Balmoral Drive, Brampton, ON L6T 1X2 0.65km -
Rabba Fine Foods
17 Kings Cross Road, Brampton, ON L6T 3V5 0.72km -
FreshCo
12 Team Canada Drive, Brampton, ON L6T 0C9 1.22km
-
Lcbo
80 Peel Centre Drive, Brampton, ON L6T 4G8 1.65km -
LCBO Orion Gate West
545 Steeles Ave E, Brampton, ON L6W 4S2 4.95km -
LCBO
170 Sandalwood Pky E, Brampton, ON L6Z 1Y5 7.17km
-
Nanak Car Wash
26 Eastbourne Drive, Brampton, ON L6T 3L9 0.68km -
Autoplanet Direct
2830 Queen Street E, Brampton, ON L6S 6E8 2.34km -
Royal Auto Detailing & Rustproofing
8044 Dixie Road, Brampton, ON L6T 5G8 2.61km
-
SilverCity Brampton Cinemas
50 Great Lakes Drive, Brampton, ON L6R 2K7 5.13km -
Rose Theatre Brampton
1 Theatre Lane, Brampton, ON L6V 0A3 5.69km -
Garden Square
12 Main Street N, Brampton, ON L6V 1N6 5.75km
-
Brampton Library
150 Central Park Dr, Brampton, ON L6T 1B4 0.95km -
Brampton Library - Four Corners Branch
65 Queen Street E, Brampton, ON L6W 3L6 5.51km -
Brampton Library, Springdale Branch
10705 Bramalea Rd, Brampton, ON L6R 0C1 6.16km
-
Brampton Civic Hospital
2100 Bovaird Drive, Brampton, ON L6R 3J7 4.05km -
William Osler Hospital
Bovaird Drive E, Brampton, ON 4.04km -
Maltz J
40 Peel Centre Drive, Brampton, ON L6T 4B4 1.61km














