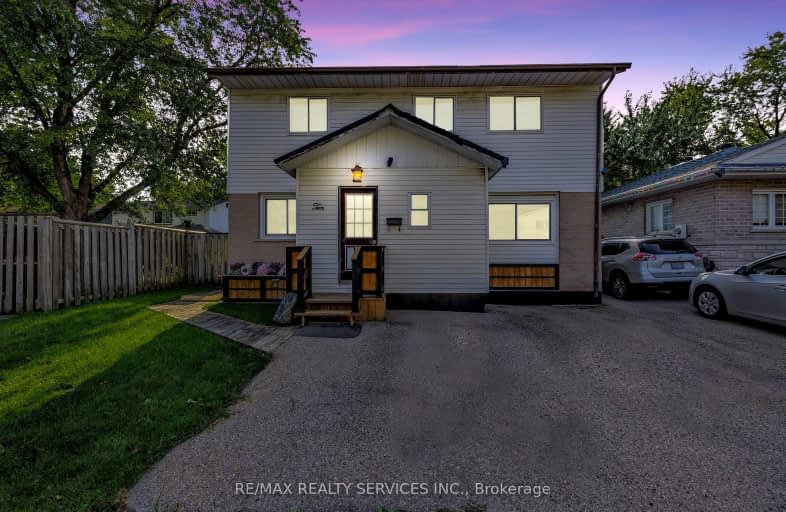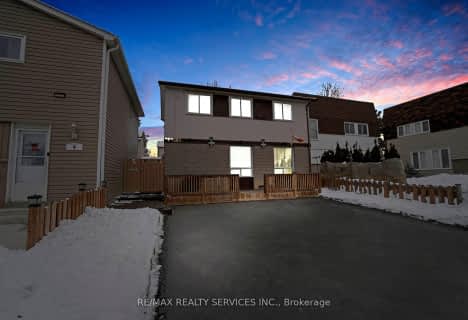Somewhat Walkable
- Some errands can be accomplished on foot.
65
/100
Good Transit
- Some errands can be accomplished by public transportation.
51
/100
Bikeable
- Some errands can be accomplished on bike.
52
/100

Hilldale Public School
Elementary: Public
1.16 km
Jefferson Public School
Elementary: Public
0.71 km
Grenoble Public School
Elementary: Public
0.33 km
St Jean Brebeuf Separate School
Elementary: Catholic
0.53 km
Goldcrest Public School
Elementary: Public
0.93 km
Greenbriar Senior Public School
Elementary: Public
0.55 km
Judith Nyman Secondary School
Secondary: Public
0.98 km
Holy Name of Mary Secondary School
Secondary: Catholic
0.64 km
Chinguacousy Secondary School
Secondary: Public
0.55 km
Bramalea Secondary School
Secondary: Public
2.78 km
North Park Secondary School
Secondary: Public
2.94 km
St Thomas Aquinas Secondary School
Secondary: Catholic
0.90 km
-
Chinguacousy Park
Central Park Dr (at Queen St. E), Brampton ON L6S 6G7 1.48km -
Wincott Park
Wincott Dr, Toronto ON 14.7km -
Fairwind Park
181 Eglinton Ave W, Mississauga ON L5R 0E9 15.74km
-
Scotiabank
10645 Bramalea Rd (Sandalwood), Brampton ON L6R 3P4 3.66km -
Scotiabank
160 Yellow Avens Blvd (at Airport Rd.), Brampton ON L6R 0M5 4.74km -
TD Bank Financial Group
3978 Cottrelle Blvd, Brampton ON L6P 2R1 7.1km










