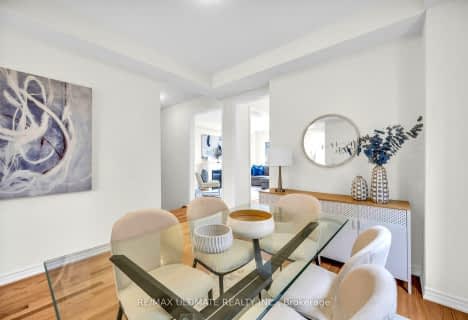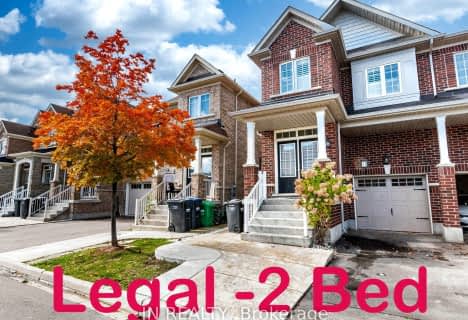Car-Dependent
- Most errands require a car.
Good Transit
- Some errands can be accomplished by public transportation.
Bikeable
- Some errands can be accomplished on bike.

St Stephen Separate School
Elementary: CatholicSt. Lucy Catholic Elementary School
Elementary: CatholicSt. Josephine Bakhita Catholic Elementary School
Elementary: CatholicBurnt Elm Public School
Elementary: PublicCheyne Middle School
Elementary: PublicRowntree Public School
Elementary: PublicParkholme School
Secondary: PublicHeart Lake Secondary School
Secondary: PublicSt. Roch Catholic Secondary School
Secondary: CatholicNotre Dame Catholic Secondary School
Secondary: CatholicFletcher's Meadow Secondary School
Secondary: PublicSt Edmund Campion Secondary School
Secondary: Catholic- 4 bath
- 4 bed
- 1500 sqft
33 Feeder Street, Brampton, Ontario • L7A 4T9 • Northwest Brampton
- 4 bath
- 4 bed
- 2000 sqft
19 Coulterville Drive, Caledon, Ontario • L7C 4M7 • Rural Caledon
- 4 bath
- 4 bed
- 1500 sqft
21 BAFFIN Crescent, Brampton, Ontario • L7A 4K7 • Northwest Brampton
- 4 bath
- 4 bed
- 2000 sqft
66 Vintage Gate, Brampton, Ontario • L6X 5C2 • Fletcher's Creek Village
- 4 bath
- 4 bed
- 2500 sqft
36 Dunvegan Crescent, Brampton, Ontario • L7A 2Y2 • Fletcher's Meadow
- 3 bath
- 4 bed
- 2500 sqft
21 Sawston Circle, Brampton, Ontario • L7A 2N7 • Fletcher's Meadow











