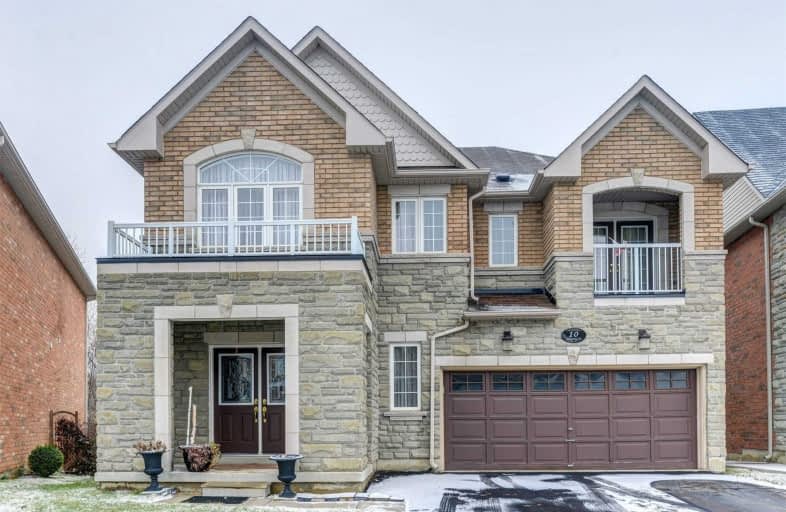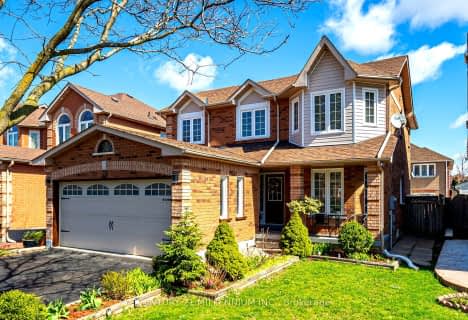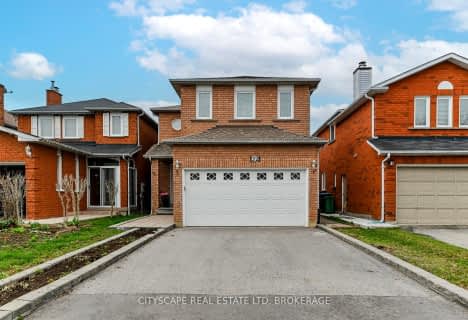
St. Alphonsa Catholic Elementary School
Elementary: CatholicSt Brigid School
Elementary: CatholicRay Lawson
Elementary: PublicMorton Way Public School
Elementary: PublicCopeland Public School
Elementary: PublicRoberta Bondar Public School
Elementary: PublicÉcole secondaire Jeunes sans frontières
Secondary: PublicÉSC Sainte-Famille
Secondary: CatholicSt Augustine Secondary School
Secondary: CatholicCardinal Leger Secondary School
Secondary: CatholicBrampton Centennial Secondary School
Secondary: PublicDavid Suzuki Secondary School
Secondary: Public- 4 bath
- 4 bed
- 1500 sqft
70 Tumbleweed Trail, Brampton, Ontario • L6Y 4Z9 • Fletcher's Creek South
- 4 bath
- 4 bed
- 2000 sqft
83 Kimborough Hollow, Brampton, Ontario • L6Y 0Z1 • Credit Valley
- 4 bath
- 4 bed
- 2000 sqft
148 Torrance Woods, Brampton, Ontario • L6Y 4L3 • Fletcher's West
- 4 bath
- 4 bed
- 2000 sqft
32 Fallen Oak Court, Brampton, Ontario • L6Y 3T5 • Fletcher's Creek South
- 4 bath
- 4 bed
- 2000 sqft
76 Windmill Boulevard, Brampton, Ontario • L6Y 3T2 • Fletcher's Creek South
- 4 bath
- 4 bed
- 2000 sqft
14 Fitzgibson Street, Brampton, Ontario • L6Y 5Y5 • Credit Valley
- 4 bath
- 4 bed
32 Pennsylvania Avenue, Brampton, Ontario • L6Y 4N7 • Fletcher's Creek South














