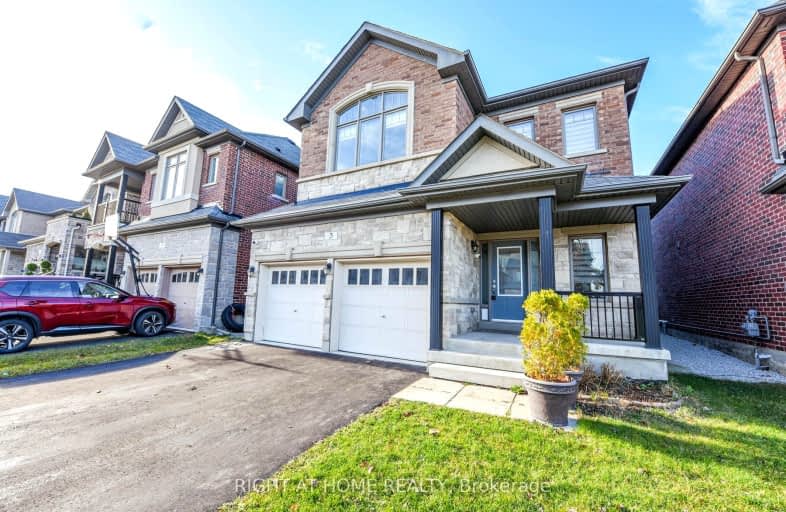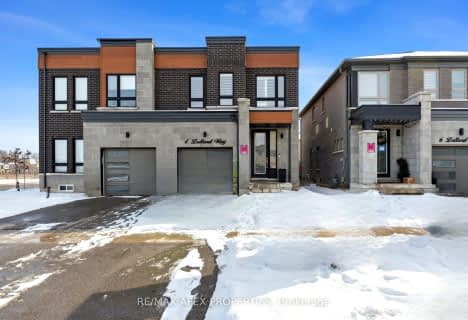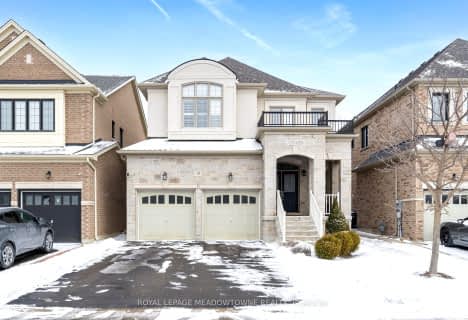Car-Dependent
- Almost all errands require a car.
Some Transit
- Most errands require a car.
Somewhat Bikeable
- Most errands require a car.

St. Alphonsa Catholic Elementary School
Elementary: CatholicWhaley's Corners Public School
Elementary: PublicÉcole élémentaire Jeunes sans frontières
Elementary: PublicHuttonville Public School
Elementary: PublicEldorado P.S. (Elementary)
Elementary: PublicChurchville P.S. Elementary School
Elementary: PublicÉcole secondaire Jeunes sans frontières
Secondary: PublicÉSC Sainte-Famille
Secondary: CatholicSt Augustine Secondary School
Secondary: CatholicMeadowvale Secondary School
Secondary: PublicOur Lady of Mount Carmel Secondary School
Secondary: CatholicDavid Suzuki Secondary School
Secondary: Public-
Lake Aquitaine Park
2750 Aquitaine Ave, Mississauga ON L5N 3S6 4.83km -
Sugar Maple Woods Park
8.35km -
Churchill Meadows Community Common
3675 Thomas St, Mississauga ON 8.23km
-
TD Bank Financial Group
96 Clementine Dr, Brampton ON L6Y 0L8 3.3km -
RBC Royal Bank
9495 Mississauga Rd, Brampton ON L6X 0Z8 4.3km -
Scotiabank
9483 Mississauga Rd, Brampton ON L6X 0Z8 4.43km






















