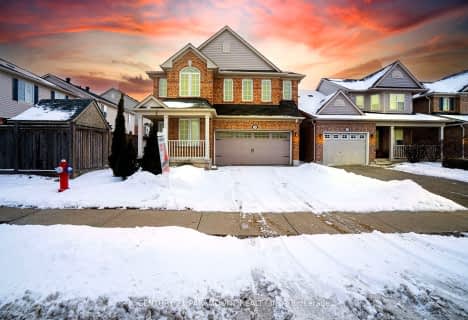Car-Dependent
- Most errands require a car.
Some Transit
- Most errands require a car.
Somewhat Bikeable
- Most errands require a car.

St Brigid School
Elementary: CatholicSt Monica Elementary School
Elementary: CatholicQueen Street Public School
Elementary: PublicCopeland Public School
Elementary: PublicSir William Gage Middle School
Elementary: PublicChurchville P.S. Elementary School
Elementary: PublicArchbishop Romero Catholic Secondary School
Secondary: CatholicÉcole secondaire Jeunes sans frontières
Secondary: PublicSt Augustine Secondary School
Secondary: CatholicBrampton Centennial Secondary School
Secondary: PublicSt. Roch Catholic Secondary School
Secondary: CatholicDavid Suzuki Secondary School
Secondary: Public-
Tobias Mason Park
3200 Cactus Gate, Mississauga ON L5N 8L6 7.66km -
Lake Aquitaine Park
2750 Aquitaine Ave, Mississauga ON L5N 3S6 7.71km -
Chinguacousy Park
Central Park Dr (at Queen St. E), Brampton ON L6S 6G7 8.83km
-
RBC Royal Bank
9495 Mississauga Rd, Brampton ON L6X 0Z8 3.15km -
TD Bank Financial Group
130 Brickyard Way, Brampton ON L6V 4N1 5.12km -
RBC Royal Bank
10098 McLaughlin Rd, Brampton ON L7A 2X6 5.13km
- 4 bath
- 4 bed
- 2000 sqft
54 Ferguson Place, Brampton, Ontario • L6Y 2S9 • Fletcher's West
- 5 bath
- 4 bed
- 2500 sqft
221 Valleyway Drive, Brampton, Ontario • L6X 0N9 • Credit Valley
- 3 bath
- 4 bed
- 2000 sqft
15 Chudleigh Avenue, Brampton, Ontario • L6X 0N1 • Credit Valley












