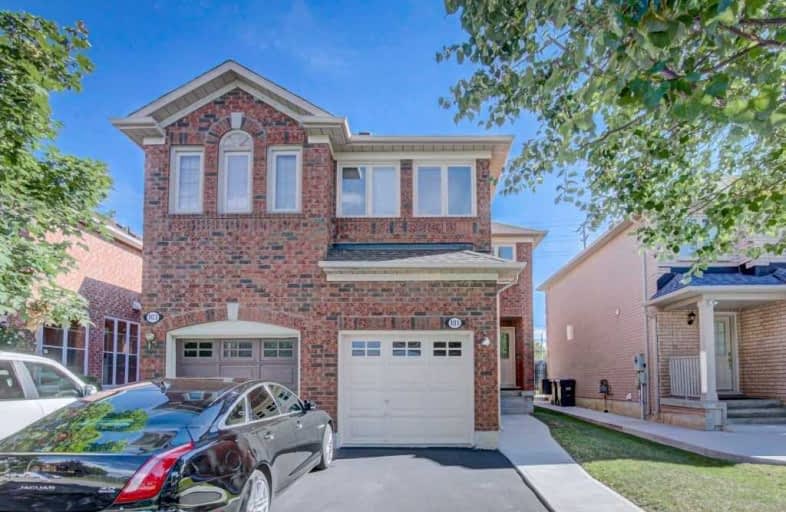
Father Clair Tipping School
Elementary: Catholic
0.42 km
Mountain Ash (Elementary)
Elementary: Public
1.55 km
Eagle Plains Public School
Elementary: Public
1.55 km
Treeline Public School
Elementary: Public
1.54 km
Robert J Lee Public School
Elementary: Public
0.73 km
Fairlawn Elementary Public School
Elementary: Public
0.29 km
Judith Nyman Secondary School
Secondary: Public
3.69 km
Holy Name of Mary Secondary School
Secondary: Catholic
3.62 km
Chinguacousy Secondary School
Secondary: Public
3.14 km
Sandalwood Heights Secondary School
Secondary: Public
1.31 km
Louise Arbour Secondary School
Secondary: Public
3.34 km
St Thomas Aquinas Secondary School
Secondary: Catholic
3.25 km



