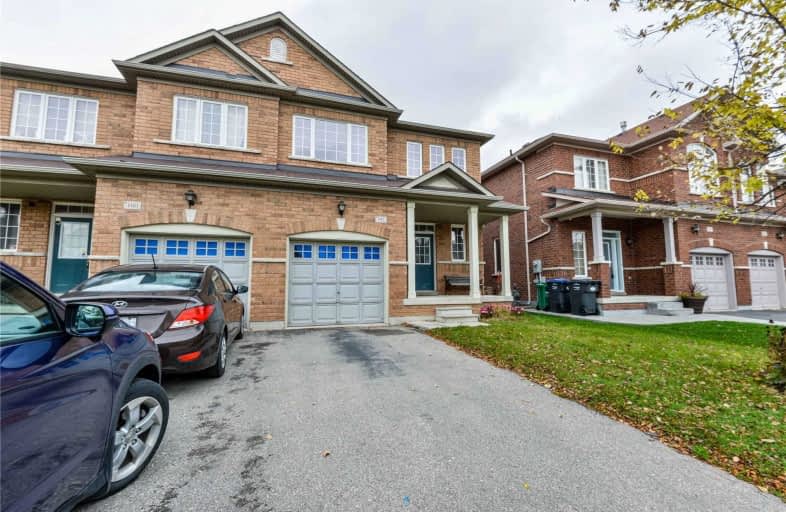
St Stephen Separate School
Elementary: Catholic
1.40 km
St. Lucy Catholic Elementary School
Elementary: Catholic
2.00 km
St. Josephine Bakhita Catholic Elementary School
Elementary: Catholic
0.61 km
Burnt Elm Public School
Elementary: Public
1.25 km
St Rita Elementary School
Elementary: Catholic
1.56 km
Rowntree Public School
Elementary: Public
2.17 km
Jean Augustine Secondary School
Secondary: Public
6.32 km
Parkholme School
Secondary: Public
2.63 km
Heart Lake Secondary School
Secondary: Public
3.56 km
Notre Dame Catholic Secondary School
Secondary: Catholic
4.25 km
Fletcher's Meadow Secondary School
Secondary: Public
2.91 km
St Edmund Campion Secondary School
Secondary: Catholic
3.33 km
$
$799,999
- 3 bath
- 3 bed
- 1500 sqft
4 Givemay Street, Brampton, Ontario • L7A 4N5 • Northwest Brampton








