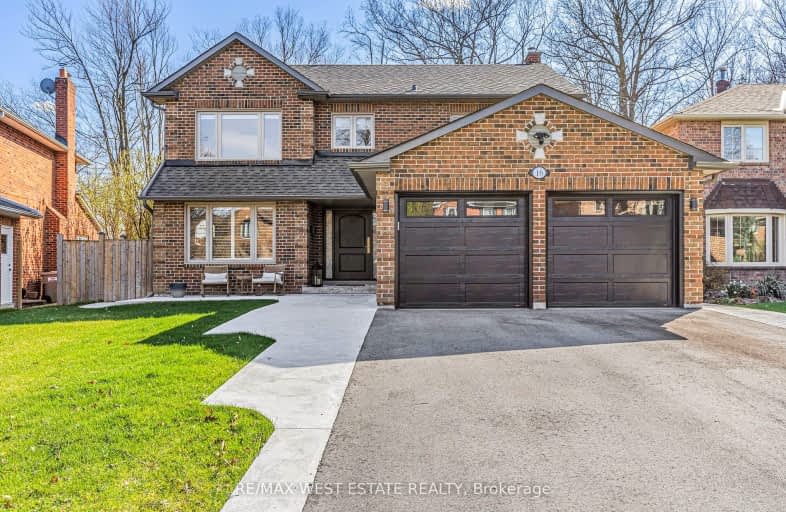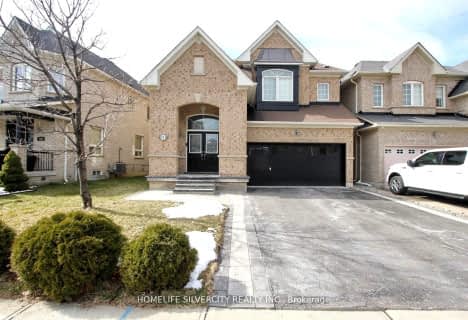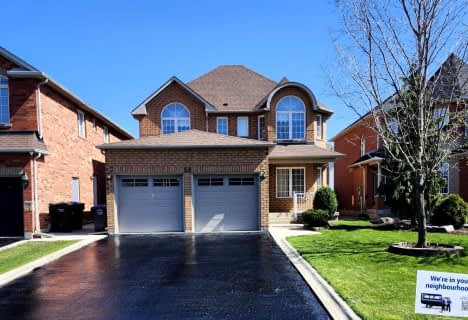Car-Dependent
- Almost all errands require a car.
Some Transit
- Most errands require a car.
Somewhat Bikeable
- Almost all errands require a car.

ÉÉC Saint-Jean-Bosco
Elementary: CatholicSacred Heart Separate School
Elementary: CatholicSt Stephen Separate School
Elementary: CatholicSomerset Drive Public School
Elementary: PublicRobert H Lagerquist Senior Public School
Elementary: PublicTerry Fox Public School
Elementary: PublicHarold M. Brathwaite Secondary School
Secondary: PublicHeart Lake Secondary School
Secondary: PublicNotre Dame Catholic Secondary School
Secondary: CatholicLouise Arbour Secondary School
Secondary: PublicSt Marguerite d'Youville Secondary School
Secondary: CatholicMayfield Secondary School
Secondary: Public-
Lina Marino Park
105 Valleywood Blvd, Caledon ON 2.13km -
Chinguacousy Park
Central Park Dr (at Queen St. E), Brampton ON L6S 6G7 6.8km -
Danville Park
6525 Danville Rd, Mississauga ON 14.58km
-
CIBC
380 Bovaird Dr E, Brampton ON L6Z 2S6 3.65km -
RBC Royal Bank
11805 Bramalea Rd, Brampton ON L6R 3S9 3.89km -
RBC Royal Bank
10098 McLaughlin Rd, Brampton ON L7A 2X6 4.94km
- 5 bath
- 4 bed
- 3000 sqft
14 Lillian Crescent, Brampton, Ontario • L6R 3P9 • Sandringham-Wellington
- 5 bath
- 4 bed
- 2000 sqft
103 Watsonbrook Drive, Brampton, Ontario • L6R 0R5 • Sandringham-Wellington
- 5 bath
- 4 bed
71 Ledger Point Crescent, Brampton, Ontario • L6R 3W1 • Sandringham-Wellington North
- 6 bath
- 5 bed
- 3500 sqft
495 Queen Mary Drive, Brampton, Ontario • L7A 4Y1 • Northwest Brampton
- 6 bath
- 4 bed
- 2500 sqft
85 Cookview Drive, Brampton, Ontario • L6R 3V1 • Sandringham-Wellington
- 3 bath
- 4 bed
- 2000 sqft
30 Fieldstone Lane Avenue, Caledon, Ontario • L7C 4A2 • Rural Caledon
- 4 bath
- 4 bed
114 Iceland Poppy Trail, Brampton, Ontario • L7A 0N4 • Northwest Sandalwood Parkway














