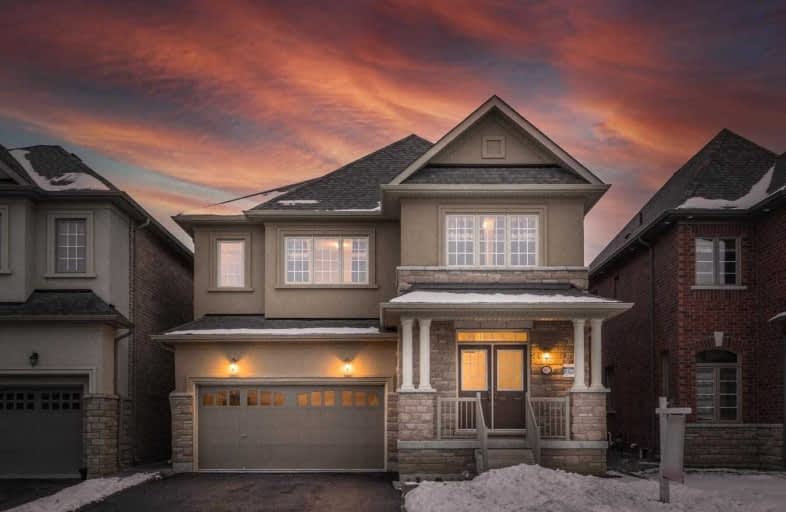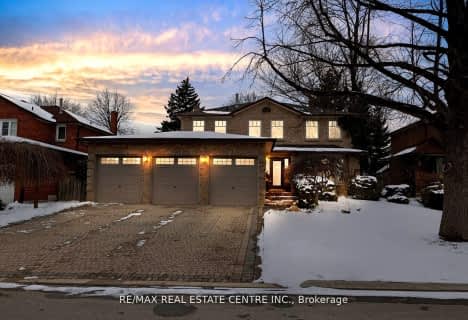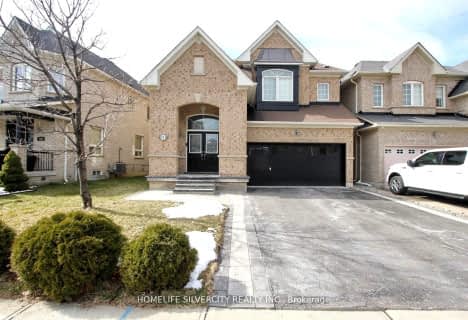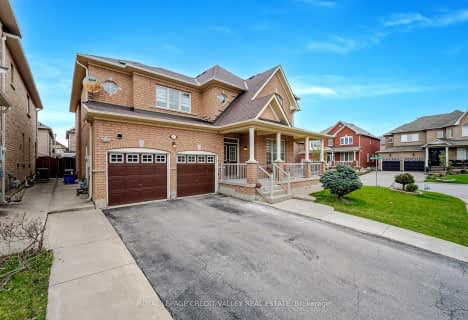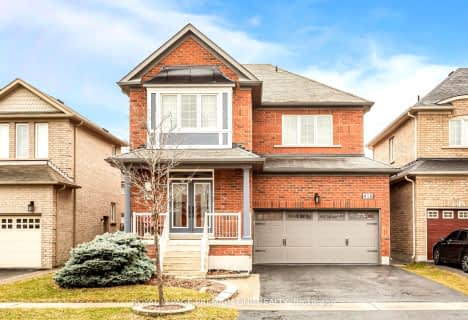
Countryside Village PS (Elementary)
Elementary: PublicJames Grieve Public School
Elementary: PublicVenerable Michael McGivney Catholic Elementary School
Elementary: CatholicCarberry Public School
Elementary: PublicRoss Drive P.S. (Elementary)
Elementary: PublicLougheed Middle School
Elementary: PublicHarold M. Brathwaite Secondary School
Secondary: PublicHeart Lake Secondary School
Secondary: PublicNotre Dame Catholic Secondary School
Secondary: CatholicLouise Arbour Secondary School
Secondary: PublicSt Marguerite d'Youville Secondary School
Secondary: CatholicMayfield Secondary School
Secondary: Public- 5 bath
- 4 bed
- 2000 sqft
103 Watsonbrook Drive, Brampton, Ontario • L6R 0R5 • Sandringham-Wellington
- 5 bath
- 5 bed
- 2500 sqft
1 White Elm Way, Brampton, Ontario • L6R 0M6 • Sandringham-Wellington
- 5 bath
- 4 bed
71 Ledger Point Crescent, Brampton, Ontario • L6R 3W1 • Sandringham-Wellington North
- 5 bath
- 4 bed
- 2500 sqft
5 Fringetree Road, Brampton, Ontario • L6R 3V8 • Sandringham-Wellington North
- 5 bath
- 4 bed
- 2500 sqft
7 Citronella Lane, Brampton, Ontario • L6R 3E1 • Sandringham-Wellington
- 5 bath
- 4 bed
- 2500 sqft
43 Arctic Fox Crescent, Brampton, Ontario • L6R 0J5 • Sandringham-Wellington
- 4 bath
- 4 bed
10 Silvershadow Terrace, Brampton, Ontario • L6R 0E6 • Sandringham-Wellington
- 4 bath
- 4 bed
418 Sunny Meadow Boulevard, Brampton, Ontario • L6R 0H5 • Sandringham-Wellington
- 4 bath
- 4 bed
- 2000 sqft
7 Wildberry Crescent, Brampton, Ontario • L6R 1M8 • Sandringham-Wellington
- 5 bath
- 4 bed
- 2000 sqft
24 Spokanne Street, Brampton, Ontario • L6R 4A2 • Sandringham-Wellington North
