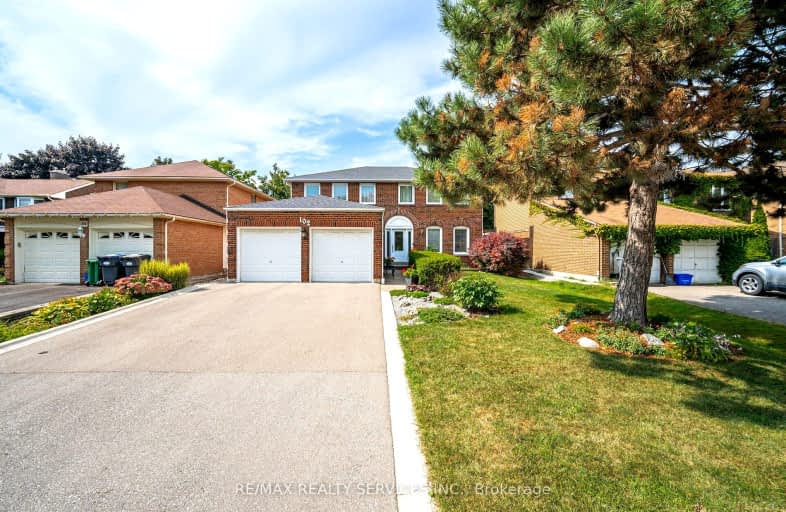
Somewhat Walkable
- Some errands can be accomplished on foot.
Some Transit
- Most errands require a car.
Somewhat Bikeable
- Most errands require a car.

St Marguerite Bourgeoys Separate School
Elementary: CatholicHarold F Loughin Public School
Elementary: PublicSt Anthony School
Elementary: CatholicÉÉC Sainte-Jeanne-d'Arc
Elementary: CatholicRussell D Barber Public School
Elementary: PublicWilliams Parkway Senior Public School
Elementary: PublicJudith Nyman Secondary School
Secondary: PublicHoly Name of Mary Secondary School
Secondary: CatholicChinguacousy Secondary School
Secondary: PublicCentral Peel Secondary School
Secondary: PublicHarold M. Brathwaite Secondary School
Secondary: PublicNorth Park Secondary School
Secondary: Public-
Chinguacousy Park
Central Park Dr (at Queen St. E), Brampton ON L6S 6G7 1.7km -
Fairwind Park
181 Eglinton Ave W, Mississauga ON L5R 0E9 14.72km -
Wincott Park
Wincott Dr, Toronto ON 15.87km
-
CIBC
380 Bovaird Dr E, Brampton ON L6Z 2S6 2.93km -
TD Bank Financial Group
10908 Hurontario St, Brampton ON L7A 3R9 5.61km -
TD Bank Financial Group
7685 Hurontario St S, Brampton ON L6W 0B4 7.07km
- 4 bath
- 4 bed
- 2000 sqft
92 Softneedle Avenue, Brampton, Ontario • L6R 1L2 • Sandringham-Wellington













