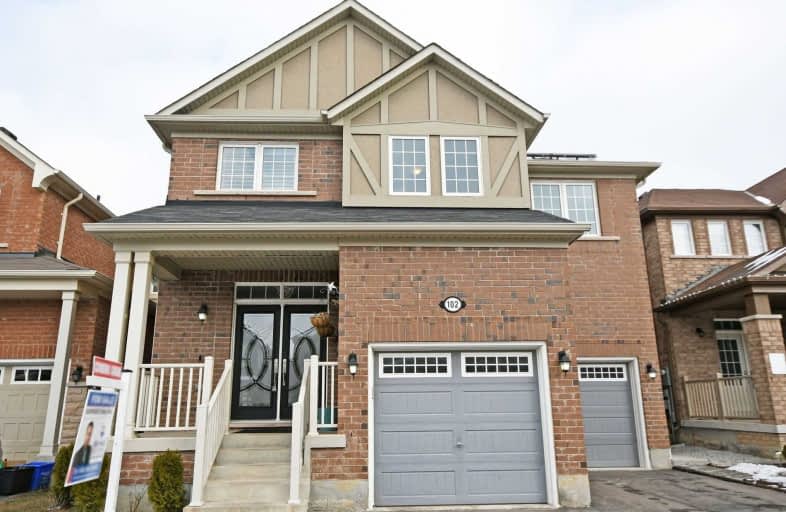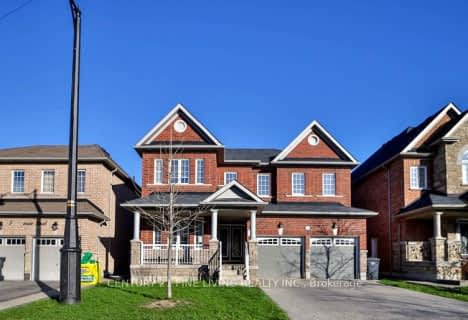
St. Daniel Comboni Catholic Elementary School
Elementary: Catholic
0.86 km
Mount Pleasant Village Public School
Elementary: Public
1.18 km
St. Bonaventure Catholic Elementary School
Elementary: Catholic
1.52 km
Aylesbury P.S. Elementary School
Elementary: Public
0.47 km
Worthington Public School
Elementary: Public
1.72 km
McCrimmon Middle School
Elementary: Public
1.92 km
Jean Augustine Secondary School
Secondary: Public
1.06 km
Parkholme School
Secondary: Public
2.95 km
St. Roch Catholic Secondary School
Secondary: Catholic
2.28 km
Fletcher's Meadow Secondary School
Secondary: Public
2.74 km
David Suzuki Secondary School
Secondary: Public
3.94 km
St Edmund Campion Secondary School
Secondary: Catholic
2.24 km
$
$1,499,000
- 4 bath
- 5 bed
- 2000 sqft
64 Mccrimmon Drive, Brampton, Ontario • L7A 2Z3 • Fletcher's Meadow
$
$1,299,999
- 6 bath
- 5 bed
- 3000 sqft
68 Florette Place, Brampton, Ontario • L7A 3G5 • Fletcher's Meadow






