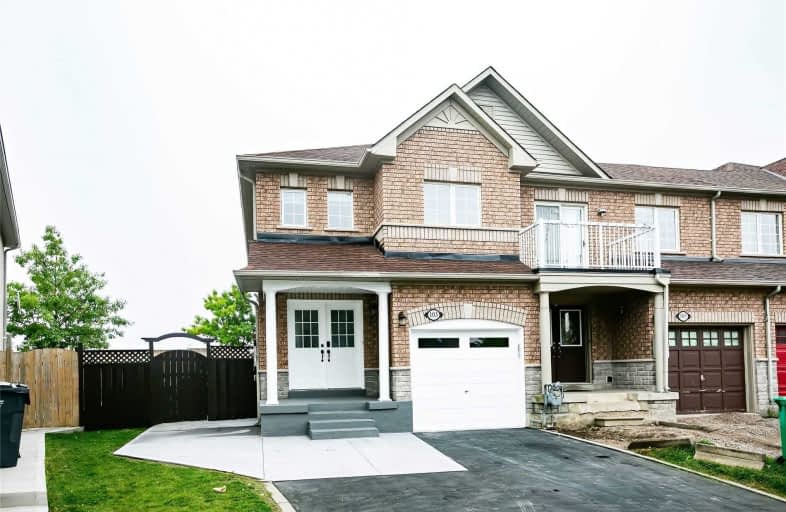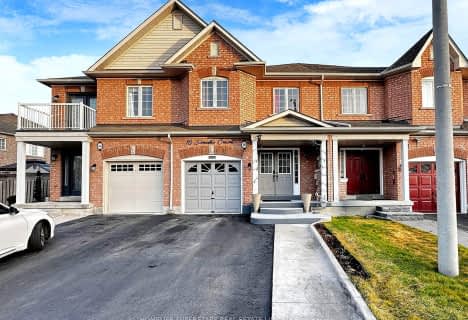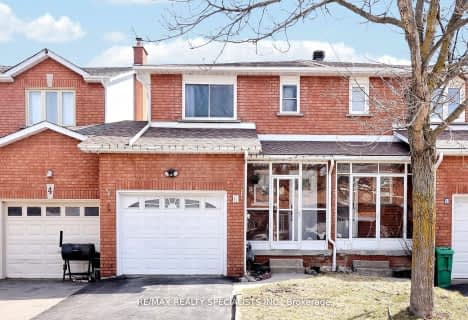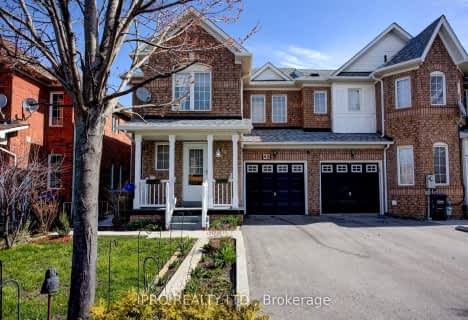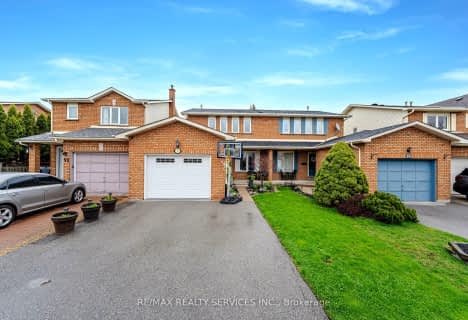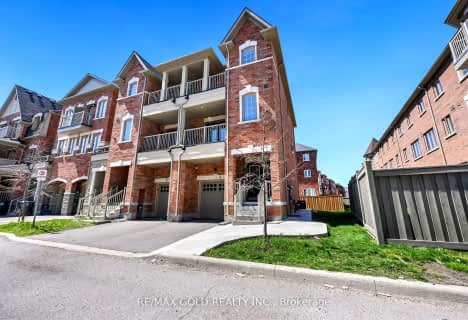
St Marguerite Bourgeoys Separate School
Elementary: CatholicSt Agnes Separate School
Elementary: CatholicEsker Lake Public School
Elementary: PublicSt Isaac Jogues Elementary School
Elementary: CatholicOur Lady of Providence Elementary School
Elementary: CatholicGreat Lakes Public School
Elementary: PublicHarold M. Brathwaite Secondary School
Secondary: PublicHeart Lake Secondary School
Secondary: PublicNorth Park Secondary School
Secondary: PublicNotre Dame Catholic Secondary School
Secondary: CatholicLouise Arbour Secondary School
Secondary: PublicSt Marguerite d'Youville Secondary School
Secondary: Catholic- 4 bath
- 3 bed
- 1500 sqft
14 Woodstream Avenue, Brampton, Ontario • L6R 1M8 • Sandringham-Wellington
- 3 bath
- 3 bed
- 1100 sqft
80 Magdalene Crescent, Brampton, Ontario • L6Z 0G8 • Heart Lake East
- 4 bath
- 3 bed
- 1500 sqft
48 Thunderbird Trail, Brampton, Ontario • L6R 2T3 • Sandringham-Wellington
- 2 bath
- 3 bed
- 1100 sqft
157 Ural Circle, Brampton, Ontario • L6R 1H1 • Sandringham-Wellington
- 2 bath
- 3 bed
- 1500 sqft
13-271 Richvale Drive South, Brampton, Ontario • L6Z 4W6 • Heart Lake East
