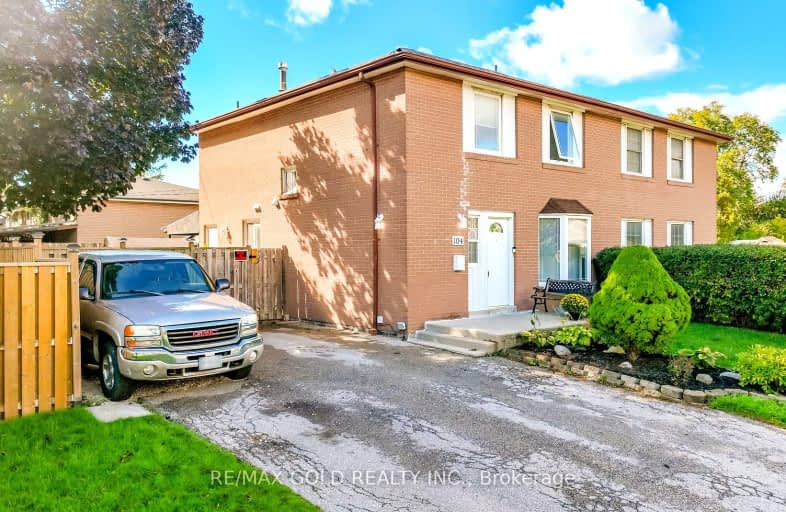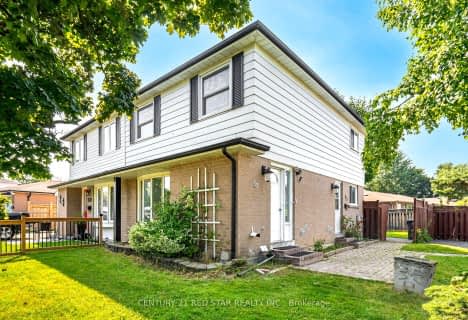Somewhat Walkable
- Some errands can be accomplished on foot.
67
/100
Good Transit
- Some errands can be accomplished by public transportation.
54
/100
Bikeable
- Some errands can be accomplished on bike.
55
/100

Fallingdale Public School
Elementary: Public
0.85 km
Aloma Crescent Public School
Elementary: Public
1.26 km
Eastbourne Drive Public School
Elementary: Public
0.52 km
Dorset Drive Public School
Elementary: Public
0.35 km
Cardinal Newman Catholic School
Elementary: Catholic
0.32 km
Earnscliffe Senior Public School
Elementary: Public
0.55 km
Judith Nyman Secondary School
Secondary: Public
2.84 km
Holy Name of Mary Secondary School
Secondary: Catholic
2.08 km
Chinguacousy Secondary School
Secondary: Public
3.01 km
Bramalea Secondary School
Secondary: Public
0.65 km
North Park Secondary School
Secondary: Public
3.81 km
St Thomas Aquinas Secondary School
Secondary: Catholic
2.33 km
-
Chinguacousy Park
Central Park Dr (at Queen St. E), Brampton ON L6S 6G7 1.96km -
Wincott Park
Wincott Dr, Toronto ON 12.43km -
Fairwind Park
181 Eglinton Ave W, Mississauga ON L5R 0E9 13.19km
-
CIBC
7205 Goreway Dr (at Westwood Mall), Mississauga ON L4T 2T9 5.17km -
TD Bank Financial Group
6575 Airport Rd (Airport & Orlando), Mississauga ON L4V 1E5 6.24km -
Scotiabank
10645 Bramalea Rd (Sandalwood), Brampton ON L6R 3P4 6.3km











