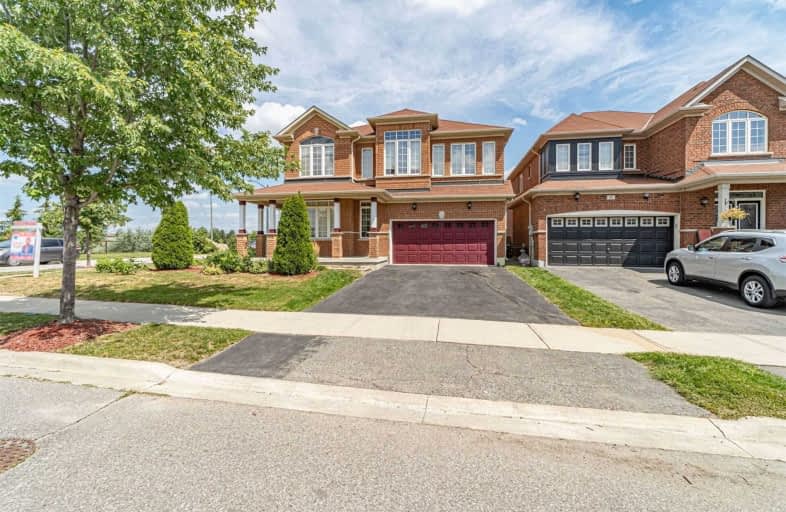
St Stephen Separate School
Elementary: CatholicSt. Lucy Catholic Elementary School
Elementary: CatholicSt. Josephine Bakhita Catholic Elementary School
Elementary: CatholicBurnt Elm Public School
Elementary: PublicSt Rita Elementary School
Elementary: CatholicRowntree Public School
Elementary: PublicJean Augustine Secondary School
Secondary: PublicParkholme School
Secondary: PublicHeart Lake Secondary School
Secondary: PublicNotre Dame Catholic Secondary School
Secondary: CatholicFletcher's Meadow Secondary School
Secondary: PublicSt Edmund Campion Secondary School
Secondary: Catholic- 4 bath
- 4 bed
- 1500 sqft
85 Viceroy Crescent, Brampton, Ontario • L7A 1V4 • Northwest Sandalwood Parkway
- 3 bath
- 4 bed
- 1500 sqft
49 Masken Circle, Brampton, Ontario • L7A 4J3 • Northwest Brampton
- 4 bath
- 4 bed
- 2000 sqft
75 Milkweed Crescent, Brampton, Ontario • L7A 2G5 • Northwest Sandalwood Parkway
- 3 bath
- 4 bed
- 1500 sqft
13 Emily Street, Brampton, Ontario • L7A 5E5 • Northwest Brampton
- 4 bath
- 4 bed
- 1500 sqft
124 Dolobram Trail, Brampton, Ontario • L7A 4Y5 • Northwest Brampton
- 4 bath
- 4 bed
36 Prince Crescent, Brampton, Ontario • L7A 2C9 • Northwest Sandalwood Parkway














