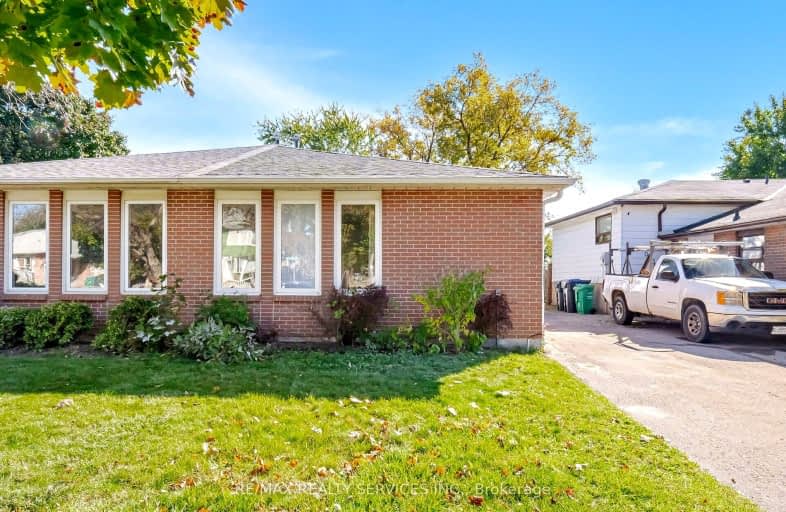
Madoc Drive Public School
Elementary: Public
0.46 km
Harold F Loughin Public School
Elementary: Public
0.69 km
Father C W Sullivan Catholic School
Elementary: Catholic
0.39 km
Gordon Graydon Senior Public School
Elementary: Public
1.04 km
ÉÉC Sainte-Jeanne-d'Arc
Elementary: Catholic
0.98 km
Agnes Taylor Public School
Elementary: Public
1.27 km
Peel Alternative North
Secondary: Public
2.86 km
Archbishop Romero Catholic Secondary School
Secondary: Catholic
2.30 km
Peel Alternative North ISR
Secondary: Public
2.85 km
Central Peel Secondary School
Secondary: Public
0.83 km
Cardinal Leger Secondary School
Secondary: Catholic
2.21 km
North Park Secondary School
Secondary: Public
1.92 km
-
Chinguacousy Park
Central Park Dr (at Queen St. E), Brampton ON L6S 6G7 2.9km -
Fairwind Park
181 Eglinton Ave W, Mississauga ON L5R 0E9 12.96km -
Manor Hill Park
Ontario 14.77km
-
Scotiabank
10645 Bramalea Rd (Sandalwood), Brampton ON L6R 3P4 6.04km -
TD Bank Financial Group
10908 Hurontario St, Brampton ON L7A 3R9 6.16km -
TD Bank Financial Group
9435 Mississauga Rd, Brampton ON L6X 0Z8 7.74km













