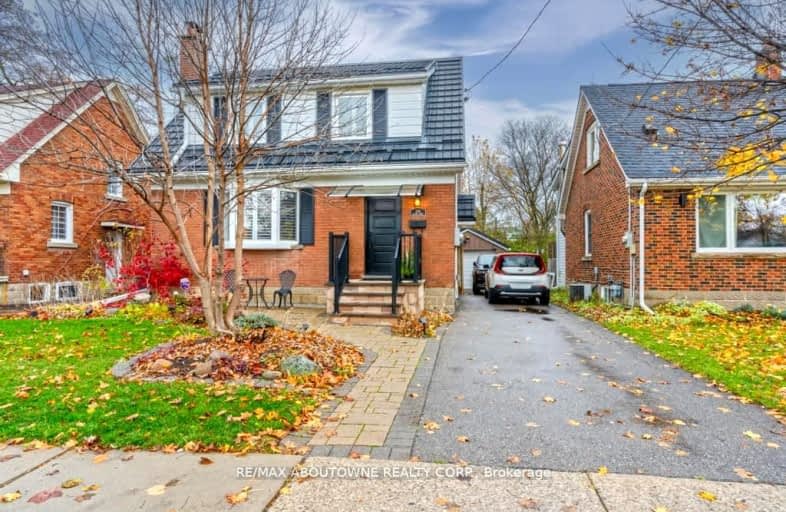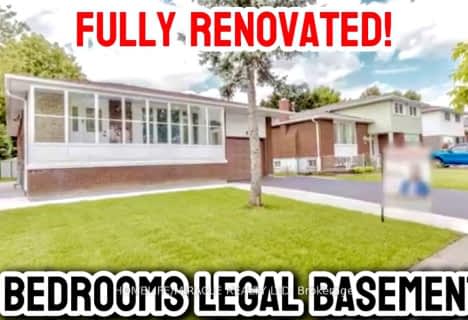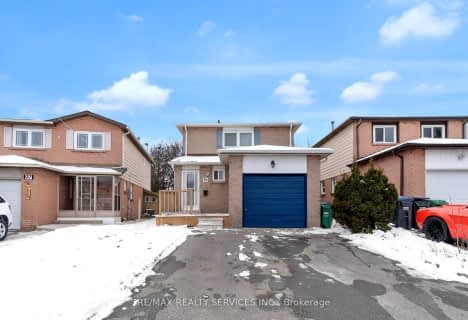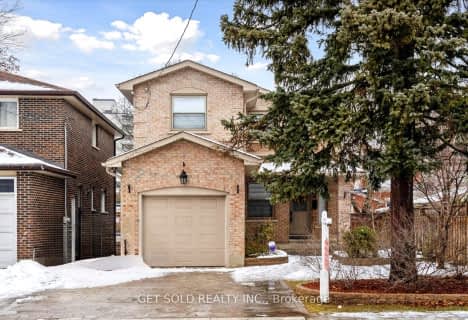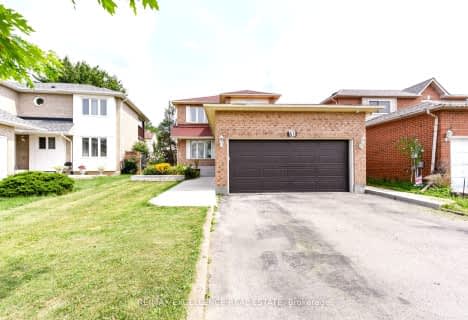Very Walkable
- Most errands can be accomplished on foot.
Good Transit
- Some errands can be accomplished by public transportation.
Bikeable
- Some errands can be accomplished on bike.

Helen Wilson Public School
Elementary: PublicSt Mary Elementary School
Elementary: CatholicMcHugh Public School
Elementary: PublicSir Winston Churchill Public School
Elementary: PublicCentennial Senior Public School
Elementary: PublicRidgeview Public School
Elementary: PublicPeel Alternative North
Secondary: PublicArchbishop Romero Catholic Secondary School
Secondary: CatholicSt Augustine Secondary School
Secondary: CatholicCentral Peel Secondary School
Secondary: PublicCardinal Leger Secondary School
Secondary: CatholicBrampton Centennial Secondary School
Secondary: Public-
Chinguacousy Park
Central Park Dr (at Queen St. E), Brampton ON L6S 6G7 5.89km -
Sugar Maple Woods Park
12.99km -
O'Connor park
Bala Dr, Mississauga ON 13.88km
-
TD Bank Financial Group
8995 Chinguacousy Rd, Brampton ON L6Y 0J2 2.3km -
CIBC
7940 Hurontario St (at Steeles Ave.), Brampton ON L6Y 0B8 2.43km -
TD Bank Financial Group
7685 Hurontario St S, Brampton ON L6W 0B4 3.33km
- 3 bath
- 3 bed
- 2000 sqft
18 Mill Street South, Brampton, Ontario • L6Y 1S5 • Downtown Brampton
- 4 bath
- 4 bed
63 Weather Vane Lane, Brampton, Ontario • L6X 4R4 • Fletcher's Creek Village
- 4 bath
- 4 bed
- 2000 sqft
8 Hummingbird Court, Brampton, Ontario • L6Y 3N7 • Fletcher's Creek South
