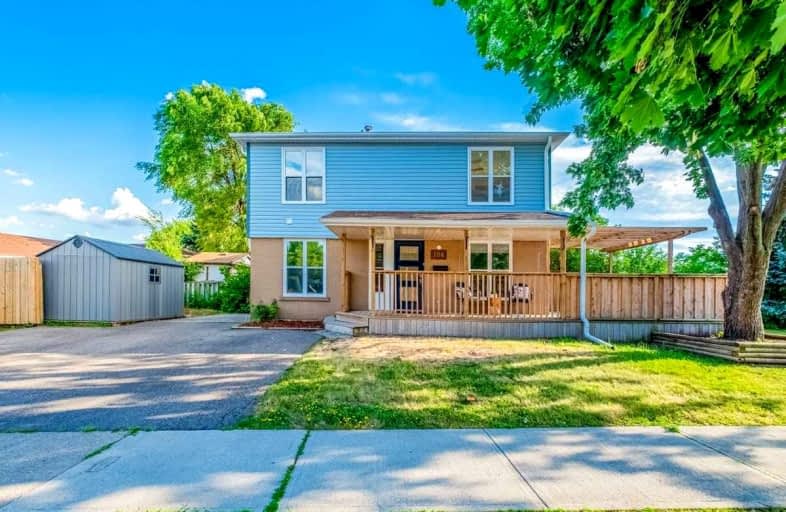
Fallingdale Public School
Elementary: Public
0.86 km
Georges Vanier Catholic School
Elementary: Catholic
0.47 km
Grenoble Public School
Elementary: Public
1.04 km
St Jean Brebeuf Separate School
Elementary: Catholic
0.84 km
Goldcrest Public School
Elementary: Public
0.37 km
Greenbriar Senior Public School
Elementary: Public
0.80 km
Judith Nyman Secondary School
Secondary: Public
1.21 km
Holy Name of Mary Secondary School
Secondary: Catholic
0.53 km
Chinguacousy Secondary School
Secondary: Public
1.33 km
Bramalea Secondary School
Secondary: Public
1.67 km
North Park Secondary School
Secondary: Public
2.74 km
St Thomas Aquinas Secondary School
Secondary: Catholic
1.18 km














