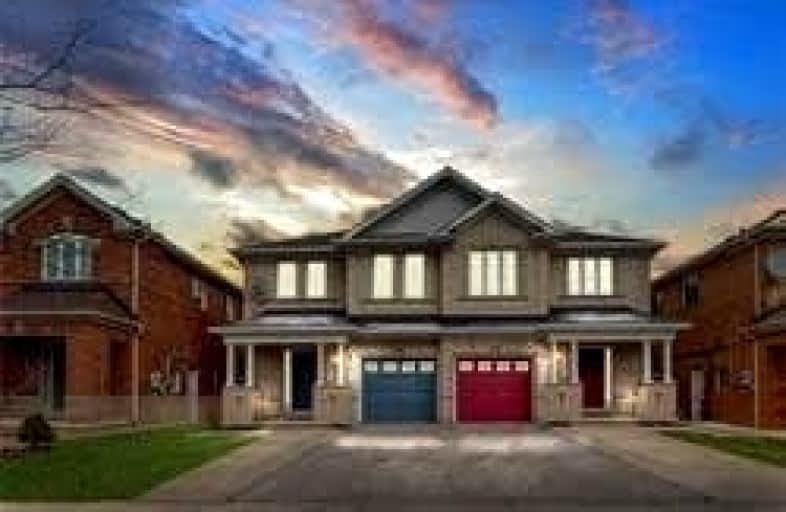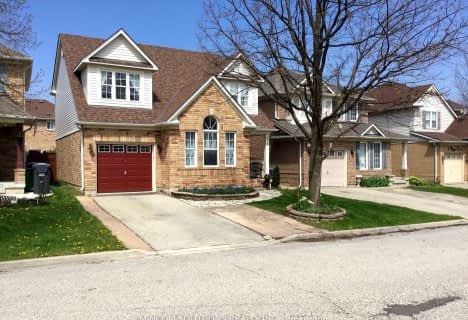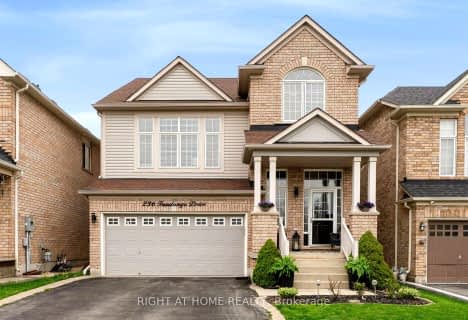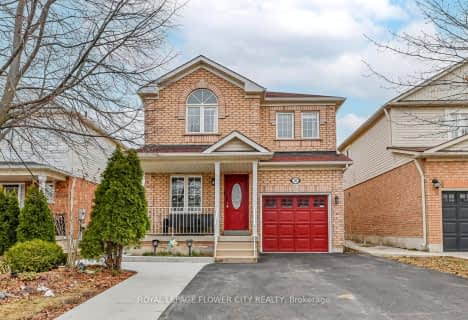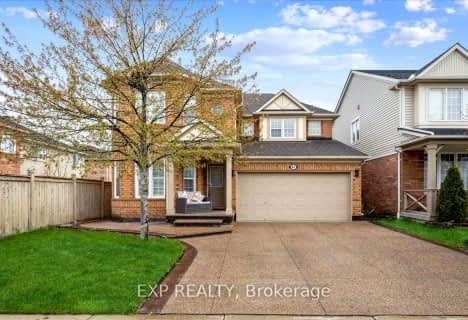
Dolson Public School
Elementary: PublicSt. Daniel Comboni Catholic Elementary School
Elementary: CatholicSt. Aidan Catholic Elementary School
Elementary: CatholicSt. Bonaventure Catholic Elementary School
Elementary: CatholicMcCrimmon Middle School
Elementary: PublicBrisdale Public School
Elementary: PublicJean Augustine Secondary School
Secondary: PublicParkholme School
Secondary: PublicHeart Lake Secondary School
Secondary: PublicSt. Roch Catholic Secondary School
Secondary: CatholicFletcher's Meadow Secondary School
Secondary: PublicSt Edmund Campion Secondary School
Secondary: Catholic- 5 bath
- 4 bed
- 2000 sqft
86 Humberstone Crescent, Brampton, Ontario • L7A 4C1 • Northwest Brampton
- 4 bath
- 4 bed
- 2000 sqft
3 Locomotive Crescent, Brampton, Ontario • L7A 0T7 • Northwest Brampton
- 3 bath
- 4 bed
- 2000 sqft
36 Bevington Road, Brampton, Ontario • L7A 0R9 • Northwest Brampton
- 4 bath
- 3 bed
- 1500 sqft
11 Galveston Crescent, Brampton, Ontario • L7A 3R7 • Fletcher's Meadow
- 4 bath
- 4 bed
- 1500 sqft
42 Williamson Drive, Brampton, Ontario • L7A 3L9 • Fletcher's Meadow
- 4 bath
- 4 bed
- 1500 sqft
30 Heathwood Drive, Brampton, Ontario • L7A 1Y6 • Fletcher's Meadow
- 3 bath
- 4 bed
- 1500 sqft
49 Masken Circle, Brampton, Ontario • L7A 4J3 • Northwest Brampton
- 4 bath
- 4 bed
- 2000 sqft
61 Sugarhill Drive, Brampton, Ontario • L7A 4K3 • Fletcher's Meadow
