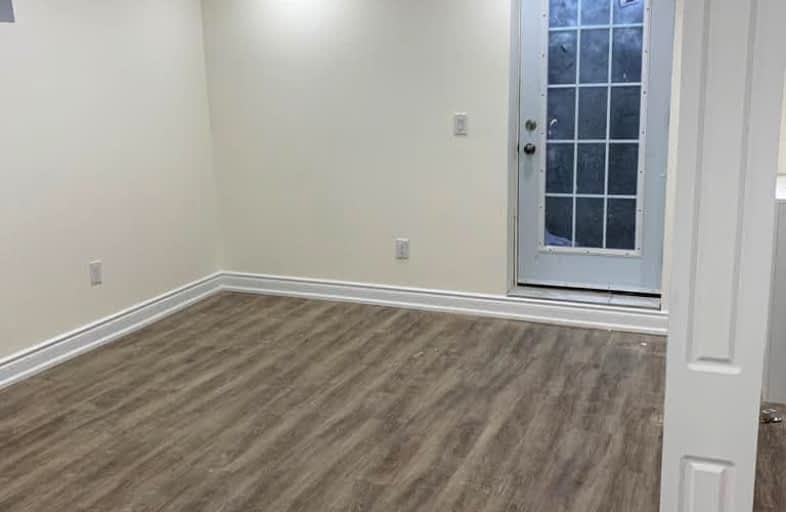Car-Dependent
- Almost all errands require a car.
15
/100
Good Transit
- Some errands can be accomplished by public transportation.
66
/100
Bikeable
- Some errands can be accomplished on bike.
51
/100

Pauline Vanier Catholic Elementary School
Elementary: Catholic
1.14 km
Ray Lawson
Elementary: Public
0.47 km
Morton Way Public School
Elementary: Public
1.15 km
Hickory Wood Public School
Elementary: Public
0.45 km
Copeland Public School
Elementary: Public
1.27 km
Roberta Bondar Public School
Elementary: Public
0.88 km
Peel Alternative North
Secondary: Public
3.87 km
École secondaire Jeunes sans frontières
Secondary: Public
2.62 km
ÉSC Sainte-Famille
Secondary: Catholic
3.52 km
Peel Alternative North ISR
Secondary: Public
3.90 km
St Augustine Secondary School
Secondary: Catholic
1.85 km
Brampton Centennial Secondary School
Secondary: Public
2.29 km
-
Lake Aquitaine Park
2750 Aquitaine Ave, Mississauga ON L5N 3S6 6.56km -
Fairwind Park
181 Eglinton Ave W, Mississauga ON L5R 0E9 8.63km -
Chinguacousy Park
Central Park Dr (at Queen St. E), Brampton ON L6S 6G7 8.98km
-
Scotiabank
9483 Mississauga Rd, Brampton ON L6X 0Z8 5.57km -
Scotiabank
865 Britannia Rd W (Britannia and Mavis), Mississauga ON L5V 2X8 5.68km -
Scotiabank
284 Queen St E (at Hansen Rd.), Brampton ON L6V 1C2 5.92km













