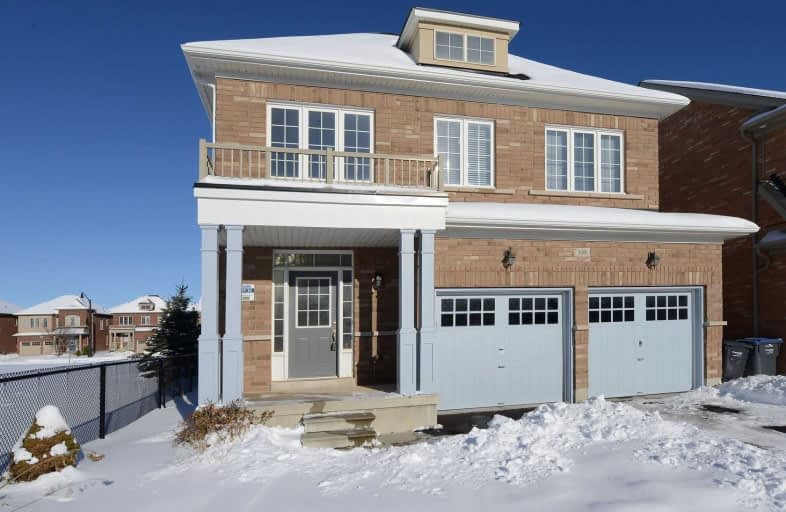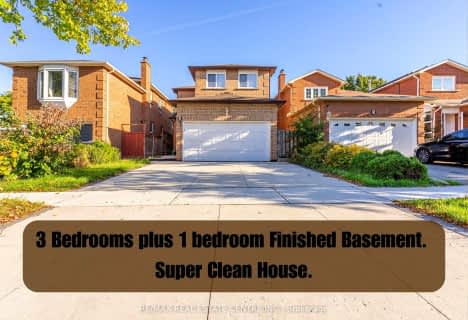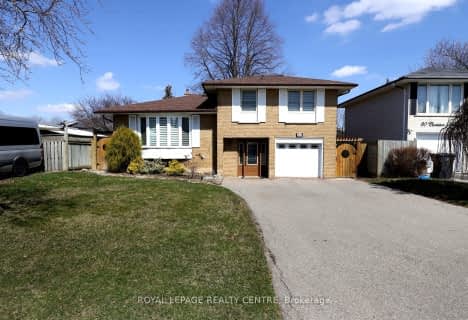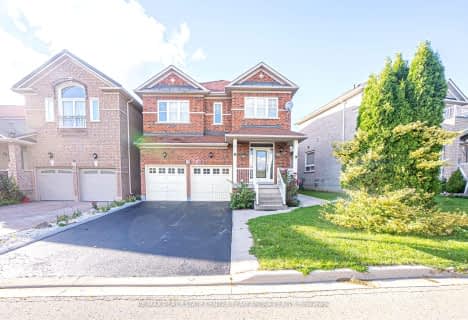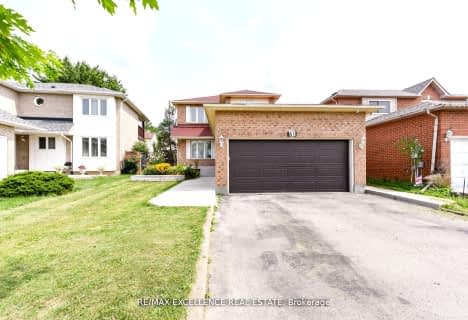
McClure PS (Elementary)
Elementary: Public
1.95 km
Our Lady of Peace School
Elementary: Catholic
2.11 km
Springbrook P.S. (Elementary)
Elementary: Public
1.37 km
St Monica Elementary School
Elementary: Catholic
1.64 km
Ingleborough (Elementary)
Elementary: Public
1.41 km
Churchville P.S. Elementary School
Elementary: Public
0.69 km
Jean Augustine Secondary School
Secondary: Public
3.45 km
Archbishop Romero Catholic Secondary School
Secondary: Catholic
4.12 km
St Augustine Secondary School
Secondary: Catholic
1.84 km
Brampton Centennial Secondary School
Secondary: Public
3.39 km
St. Roch Catholic Secondary School
Secondary: Catholic
2.47 km
David Suzuki Secondary School
Secondary: Public
1.62 km
