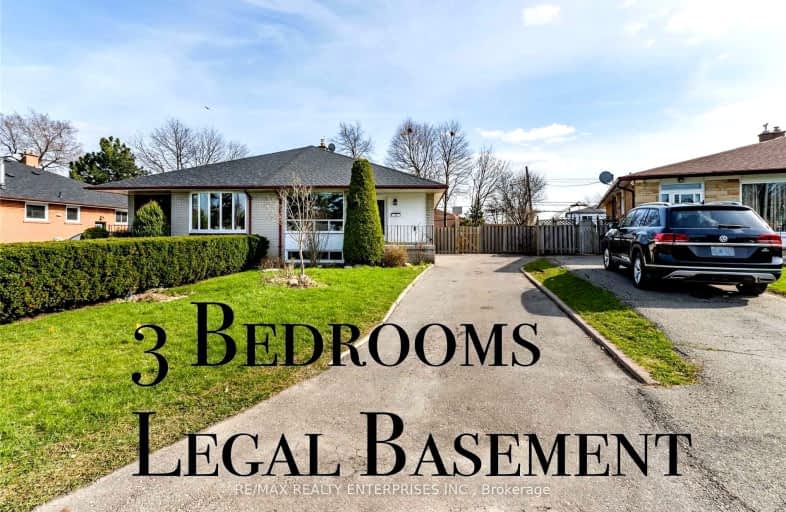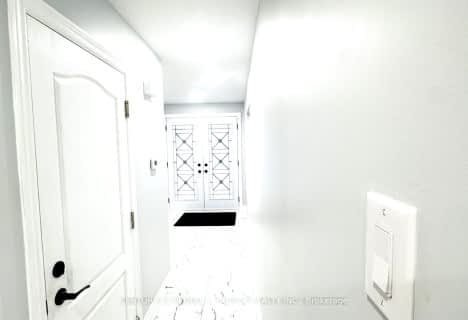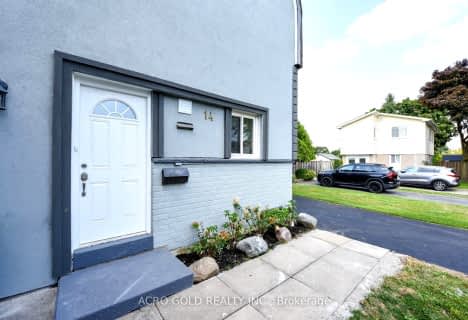Somewhat Walkable
- Some errands can be accomplished on foot.
56
/100
Good Transit
- Some errands can be accomplished by public transportation.
60
/100

Birchbank Public School
Elementary: Public
0.19 km
Aloma Crescent Public School
Elementary: Public
0.36 km
Dorset Drive Public School
Elementary: Public
1.36 km
St John Fisher Separate School
Elementary: Catholic
0.85 km
Balmoral Drive Senior Public School
Elementary: Public
0.76 km
Clark Boulevard Public School
Elementary: Public
1.58 km
Peel Alternative North
Secondary: Public
3.59 km
Peel Alternative North ISR
Secondary: Public
3.55 km
Holy Name of Mary Secondary School
Secondary: Catholic
3.39 km
Bramalea Secondary School
Secondary: Public
1.24 km
Turner Fenton Secondary School
Secondary: Public
3.49 km
St Thomas Aquinas Secondary School
Secondary: Catholic
3.82 km
-
Chinguacousy Park
Central Park Dr (at Queen St. E), Brampton ON L6S 6G7 2.76km -
Fairwind Park
181 Eglinton Ave W, Mississauga ON L5R 0E9 11.74km -
Wincott Park
Wincott Dr, Toronto ON 12.39km
-
TD Bank Financial Group
7685 Hurontario St S, Brampton ON L6W 0B4 5.26km -
CIBC
7205 Goreway Dr (at Westwood Mall), Mississauga ON L4T 2T9 5.65km -
CIBC
380 Bovaird Dr E, Brampton ON L6Z 2S6 6.13km














