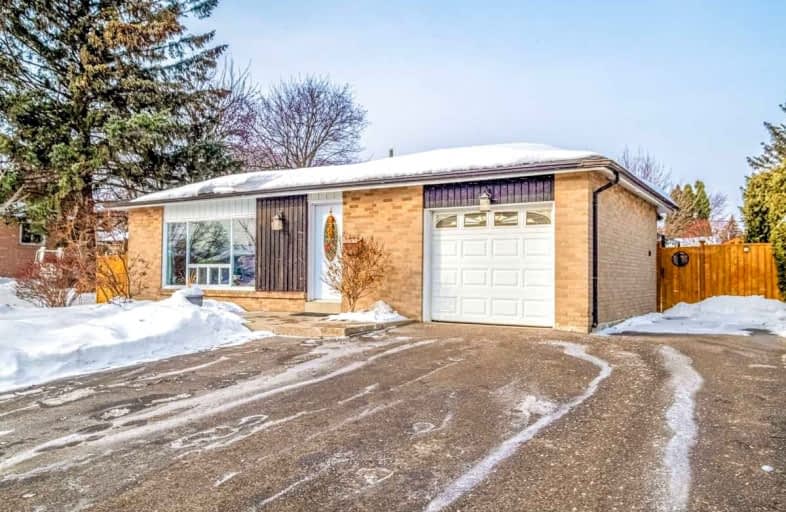
Birchbank Public School
Elementary: Public
0.32 km
Aloma Crescent Public School
Elementary: Public
0.75 km
Dorset Drive Public School
Elementary: Public
1.75 km
St John Fisher Separate School
Elementary: Catholic
0.89 km
Balmoral Drive Senior Public School
Elementary: Public
0.75 km
Clark Boulevard Public School
Elementary: Public
1.54 km
Peel Alternative North
Secondary: Public
3.16 km
Peel Alternative North ISR
Secondary: Public
3.12 km
Holy Name of Mary Secondary School
Secondary: Catholic
3.54 km
Bramalea Secondary School
Secondary: Public
1.47 km
Turner Fenton Secondary School
Secondary: Public
3.14 km
St Thomas Aquinas Secondary School
Secondary: Catholic
4.04 km














