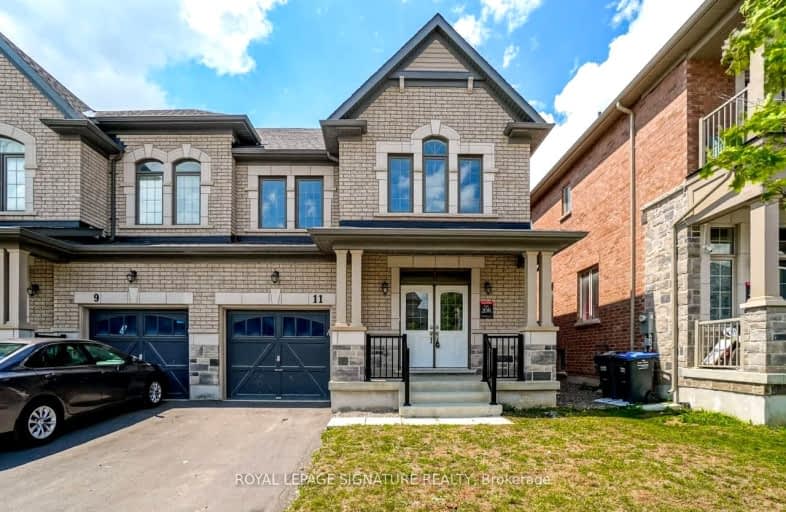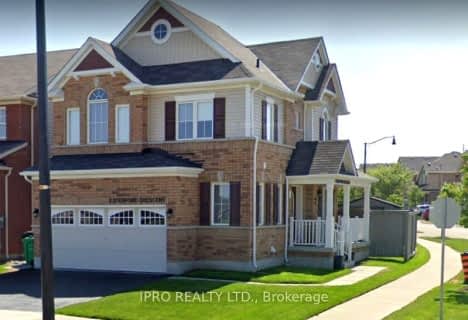Car-Dependent
- Most errands require a car.
Some Transit
- Most errands require a car.
Bikeable
- Some errands can be accomplished on bike.

St Stephen Separate School
Elementary: CatholicSt. Lucy Catholic Elementary School
Elementary: CatholicSt. Josephine Bakhita Catholic Elementary School
Elementary: CatholicBurnt Elm Public School
Elementary: PublicCheyne Middle School
Elementary: PublicRowntree Public School
Elementary: PublicJean Augustine Secondary School
Secondary: PublicParkholme School
Secondary: PublicHeart Lake Secondary School
Secondary: PublicSt. Roch Catholic Secondary School
Secondary: CatholicFletcher's Meadow Secondary School
Secondary: PublicSt Edmund Campion Secondary School
Secondary: Catholic- 3 bath
- 3 bed
- 1500 sqft
MAIN-126 Dolobram Trail, Brampton, Ontario • L7A 4Y5 • Northwest Brampton
- 6 bath
- 3 bed
- 2000 sqft
25 Prince Crescent East, Brampton, Ontario • L7A 2C9 • Northwest Sandalwood Parkway
- 4 bath
- 4 bed
- 3000 sqft
516 Van Kirk Drive, Brampton, Ontario • L7A 0L2 • Northwest Sandalwood Parkway
- 3 bath
- 3 bed
- 1500 sqft
Upper-31 Bramcedar Crescent, Brampton, Ontario • L7A 1T3 • Northwest Sandalwood Parkway














