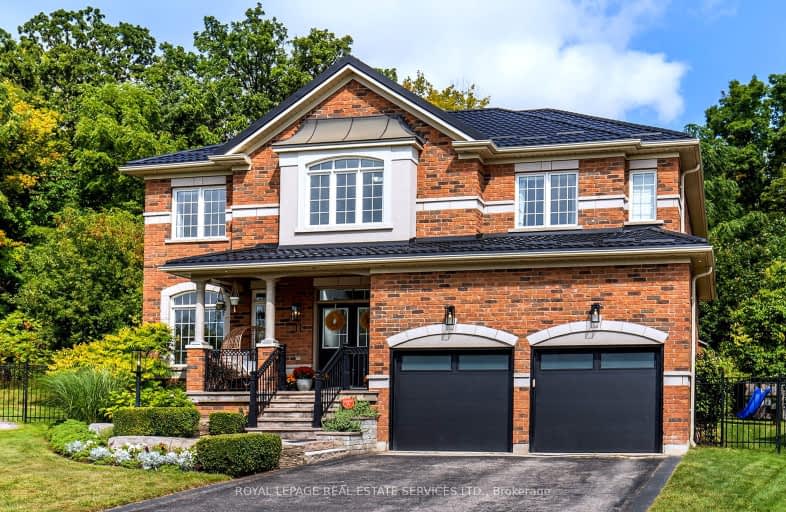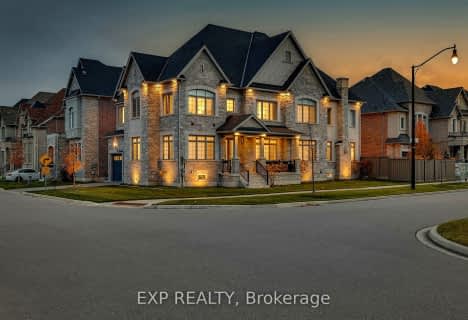
Car-Dependent
- Most errands require a car.
Some Transit
- Most errands require a car.
Somewhat Bikeable
- Most errands require a car.

St. Alphonsa Catholic Elementary School
Elementary: CatholicWhaley's Corners Public School
Elementary: PublicÉcole élémentaire Jeunes sans frontières
Elementary: PublicCopeland Public School
Elementary: PublicEldorado P.S. (Elementary)
Elementary: PublicRoberta Bondar Public School
Elementary: PublicÉcole secondaire Jeunes sans frontières
Secondary: PublicÉSC Sainte-Famille
Secondary: CatholicSt Augustine Secondary School
Secondary: CatholicBrampton Centennial Secondary School
Secondary: PublicSt. Roch Catholic Secondary School
Secondary: CatholicDavid Suzuki Secondary School
Secondary: Public-
Kelseys Original Roadhouse
8225 Financial Drive, Brampton, ON L6Y 0C1 0.56km -
Turtle Jack’s
8295 Financial Drive, Building O, Brampton, ON L6Y 0C1 1.27km -
Iggy's Grill Bar Patio at Lionhead
8525 Mississauga Road, Brampton, ON L6Y 0C1 1.36km
-
Tim Hortons
7965 Financial Drive, Brampton, ON L6Y 0J8 0.64km -
Little London Cafe
20 Polonia Avenue, Brampton, ON L6Y 0K9 1.04km -
Tim Hortons
90 Clementine Drive, Brampton, ON L6Y 5M3 1.5km
-
Fuzion Fitness
20 Polonia Avenue, Unit 107, Brampton, ON L6Y 0K9 1.05km -
Orangetheory Fitness
8275 Financial Drive, Brampton, ON L6Y 5G8 0.56km -
Fit4Less
499 Main Street, Brampton, ON L6Y 1N7 4.47km
-
Rocky's No Frills
70 Clementine Drive, Brampton, ON L6Y 5R5 1.61km -
Shoppers Drug Mart
520 Charolais Blvd, Brampton, ON L6Y 0R5 1.68km -
Dusk I D A Pharmacy
55 Dusk Drive, Brampton, ON L6Y 5Z6 2.1km
-
Hyderabad House
8015 Financial Drive, Unit B8, Brampton, ON L6Y 6A1 0.5km -
Popeyes Louisiana Kitchen
8005 Financial Drive, Unit 1A, Brampton, ON L6Y 6A1 0.51km -
Domino's Pizza
8005 Financial Drive, Suite A3, Brampton, ON L6Y 6A1 0.51km
-
Products NET
7111 Syntex Drive, 3rd Floor, Mississauga, ON L5N 8C3 3.83km -
Shoppers World Brampton
56-499 Main Street S, Brampton, ON L6Y 1N7 4.47km -
Derry Village Square
7070 St Barbara Boulevard, Mississauga, ON L5W 0E6 4.51km
-
EuroMax Foods
20 Polonia Avenue, Unit 101, Brampton, ON L6Y 0K9 1.06km -
Rocky's No Frills
70 Clementine Drive, Brampton, ON L6Y 5R5 1.61km -
Shoppers Drug Mart
520 Charolais Blvd, Brampton, ON L6Y 0R5 1.68km
-
The Beer Store
11 Worthington Avenue, Brampton, ON L7A 2Y7 5.97km -
LCBO
31 Worthington Avenue, Brampton, ON L7A 2Y7 6.15km -
LCBO Orion Gate West
545 Steeles Ave E, Brampton, ON L6W 4S2 6.09km
-
Petro-Canada
7965 Financial Drive, Brampton, ON L6Y 0J8 0.64km -
Esso
7970 Mavis Road, Brampton, ON L6Y 5L5 1.73km -
Titanium Towing
7360 Zinnia Place, Unit 278, Mississauga, ON L5W 2A2 3.3km
-
Garden Square
12 Main Street N, Brampton, ON L6V 1N6 5.53km -
Rose Theatre Brampton
1 Theatre Lane, Brampton, ON L6V 0A3 5.65km -
Cineplex Cinemas Courtney Park
110 Courtney Park Drive, Mississauga, ON L5T 2Y3 6.52km
-
Courtney Park Public Library
730 Courtneypark Drive W, Mississauga, ON L5W 1L9 5.22km -
Brampton Library - Four Corners Branch
65 Queen Street E, Brampton, ON L6W 3L6 5.71km -
Meadowvale Branch Library
6677 Meadowvale Town Centre Circle, Mississauga, ON L5N 2R5 6.12km
-
The Credit Valley Hospital
2200 Eglinton Avenue W, Mississauga, ON L5M 2N1 10.38km -
William Osler Hospital
Bovaird Drive E, Brampton, ON 12.23km -
Fusion Hair Therapy
33 City Centre Drive, Suite 680, Mississauga, ON L5B 2N5 11.73km
-
Kaneff Park
Pagebrook Crt, Brampton ON L6Y 2N4 3.79km -
Lake Aquitaine Park
2750 Aquitaine Ave, Mississauga ON L5N 3S6 5.77km -
Castlebridge Park
Mississauga ON 8.27km
-
TD Bank Financial Group
96 Clementine Dr, Brampton ON L6Y 0L8 1.51km -
Scotiabank
8974 Chinguacousy Rd, Brampton ON L6Y 5X6 3.21km -
RBC Royal Bank
209 County Court Blvd (Hurontario & county court), Brampton ON L6W 4P5 4.66km
- 6 bath
- 4 bed
- 3500 sqft
133 Elbern Markell Drive, Brampton, Ontario • L6X 0X5 • Credit Valley













