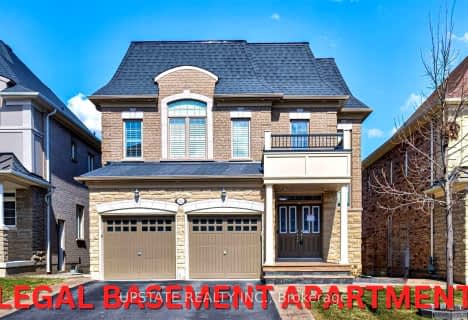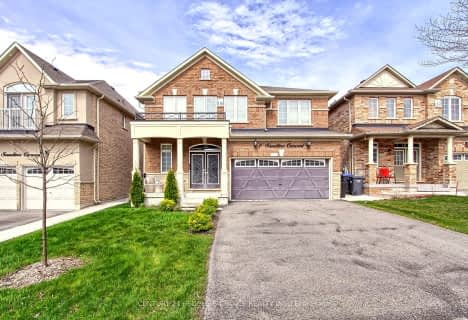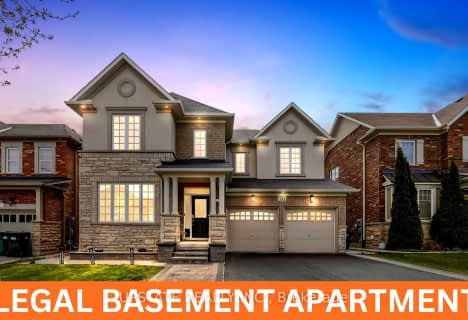
St Brigid School
Elementary: Catholic
1.43 km
St Monica Elementary School
Elementary: Catholic
1.16 km
Queen Street Public School
Elementary: Public
1.77 km
Copeland Public School
Elementary: Public
1.22 km
Sir William Gage Middle School
Elementary: Public
1.92 km
Churchville P.S. Elementary School
Elementary: Public
0.21 km
Archbishop Romero Catholic Secondary School
Secondary: Catholic
3.77 km
École secondaire Jeunes sans frontières
Secondary: Public
3.71 km
St Augustine Secondary School
Secondary: Catholic
1.02 km
Brampton Centennial Secondary School
Secondary: Public
2.63 km
St. Roch Catholic Secondary School
Secondary: Catholic
3.11 km
David Suzuki Secondary School
Secondary: Public
1.84 km
$
$1,750,000
- 5 bath
- 5 bed
- 3000 sqft
129 Leadership Drive, Brampton, Ontario • L6Y 5T2 • Credit Valley











