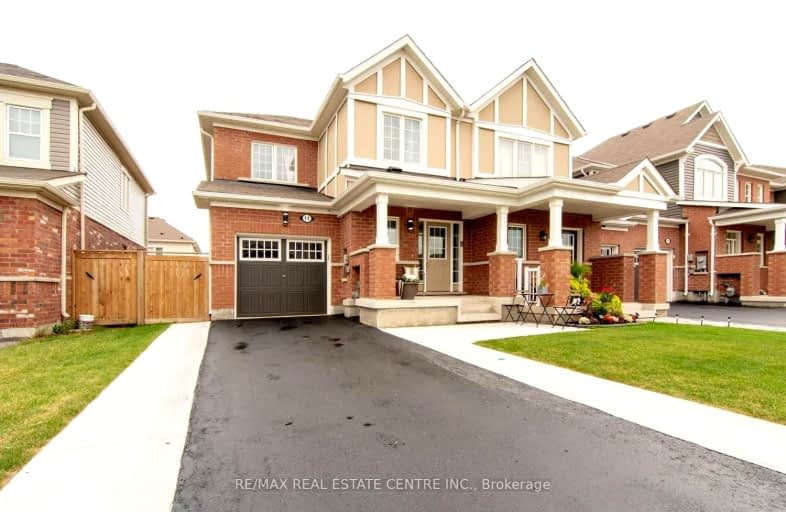Car-Dependent
- Most errands require a car.
Some Transit
- Most errands require a car.
Bikeable
- Some errands can be accomplished on bike.

Dolson Public School
Elementary: PublicSt. Daniel Comboni Catholic Elementary School
Elementary: CatholicSt. Aidan Catholic Elementary School
Elementary: CatholicSt. Bonaventure Catholic Elementary School
Elementary: CatholicMcCrimmon Middle School
Elementary: PublicBrisdale Public School
Elementary: PublicJean Augustine Secondary School
Secondary: PublicParkholme School
Secondary: PublicHeart Lake Secondary School
Secondary: PublicSt. Roch Catholic Secondary School
Secondary: CatholicFletcher's Meadow Secondary School
Secondary: PublicSt Edmund Campion Secondary School
Secondary: Catholic-
Silver Creek Conservation Area
13500 Fallbrook Trail, Halton Hills ON 9.63km -
Tobias Mason Park
3200 Cactus Gate, Mississauga ON L5N 8L6 12.84km -
Staghorn Woods Park
855 Ceremonial Dr, Mississauga ON 17.04km
-
Scotiabank
304 Guelph St, Georgetown ON L7G 4B1 6.18km -
CIBC
150 Main St N, Brampton ON L6V 1N9 7.14km -
The Toronto-Dominion Bank
25 Peel Centre Dr, Brampton ON L6T 3R5 7.67km
- 3 bath
- 3 bed
- 1500 sqft
84 Stewardship Road East, Brampton, Ontario • L7A 0G1 • Northwest Brampton
- 3 bath
- 3 bed
- 1500 sqft
122 Thornbush Boulevard, Brampton, Ontario • L7A 4P4 • Northwest Brampton
- 3 bath
- 3 bed
- 1500 sqft
8 Military Crescent, Brampton, Ontario • L7A 4W1 • Northwest Brampton
- 4 bath
- 4 bed
- 2500 sqft
162 Remembrance Road, Brampton, Ontario • L7A 4Z1 • Northwest Brampton














