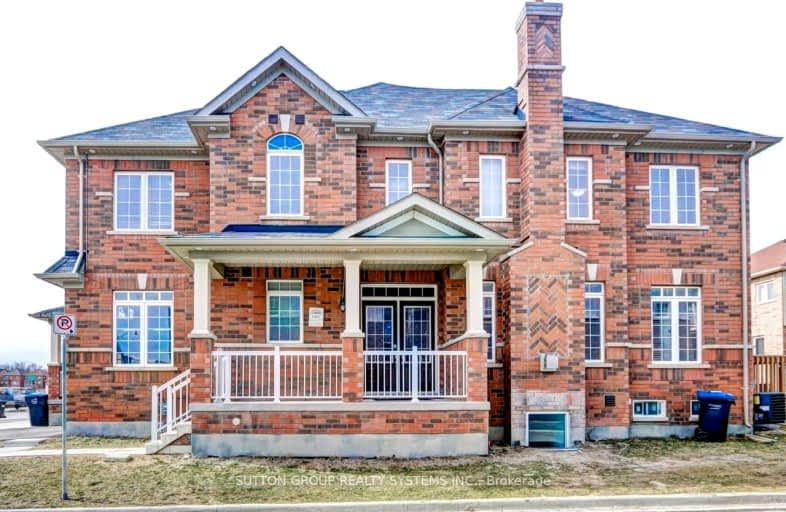Car-Dependent
- Almost all errands require a car.
Some Transit
- Most errands require a car.
Bikeable
- Some errands can be accomplished on bike.

Dolson Public School
Elementary: PublicSt. Daniel Comboni Catholic Elementary School
Elementary: CatholicAlloa Public School
Elementary: PublicSt. Aidan Catholic Elementary School
Elementary: CatholicSt. Bonaventure Catholic Elementary School
Elementary: CatholicBrisdale Public School
Elementary: PublicJean Augustine Secondary School
Secondary: PublicParkholme School
Secondary: PublicHeart Lake Secondary School
Secondary: PublicSt. Roch Catholic Secondary School
Secondary: CatholicFletcher's Meadow Secondary School
Secondary: PublicSt Edmund Campion Secondary School
Secondary: Catholic-
Silver Creek Conservation Area
13500 Fallbrook Trail, Halton Hills ON 9.47km -
Tobias Mason Park
3200 Cactus Gate, Mississauga ON L5N 8L6 13.2km -
Staghorn Woods Park
855 Ceremonial Dr, Mississauga ON 17.37km
-
Scotiabank
304 Guelph St, Georgetown ON L7G 4B1 6.34km -
CIBC
150 Main St N, Brampton ON L6V 1N9 7.36km -
The Toronto-Dominion Bank
25 Peel Centre Dr, Brampton ON L6T 3R5 7.87km
- 3 bath
- 3 bed
- 1500 sqft
84 Stewardship Road East, Brampton, Ontario • L7A 0G1 • Northwest Brampton
- 3 bath
- 3 bed
- 1500 sqft
122 Thornbush Boulevard, Brampton, Ontario • L7A 4P4 • Northwest Brampton
- 3 bath
- 3 bed
- 1500 sqft
8 Military Crescent, Brampton, Ontario • L7A 4W1 • Northwest Brampton














