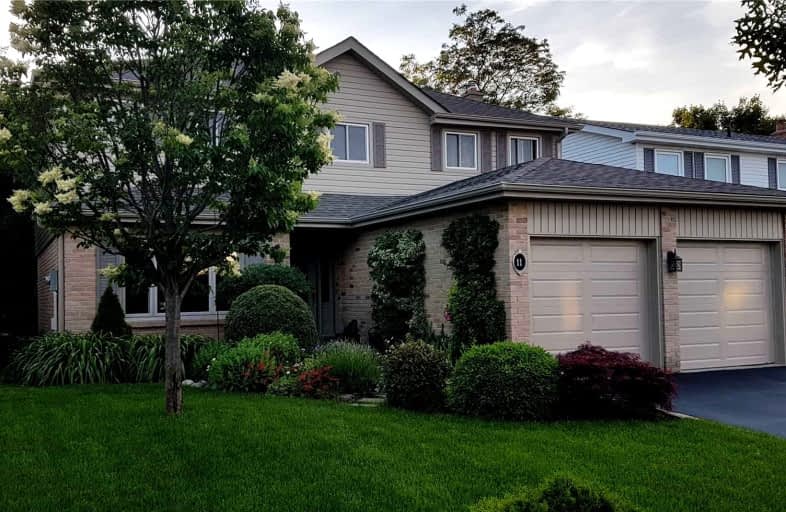Car-Dependent
- Almost all errands require a car.
Some Transit
- Most errands require a car.
Bikeable
- Some errands can be accomplished on bike.

Hilldale Public School
Elementary: PublicJefferson Public School
Elementary: PublicSt Jean Brebeuf Separate School
Elementary: CatholicSt John Bosco School
Elementary: CatholicSt Anthony School
Elementary: CatholicWilliams Parkway Senior Public School
Elementary: PublicJudith Nyman Secondary School
Secondary: PublicHoly Name of Mary Secondary School
Secondary: CatholicChinguacousy Secondary School
Secondary: PublicBramalea Secondary School
Secondary: PublicNorth Park Secondary School
Secondary: PublicSt Thomas Aquinas Secondary School
Secondary: Catholic-
Oscar's Roadhouse
1785 Queen Street E, Brampton, ON L6T 4S3 1.72km -
Tropical Escape Restaurant & Lounge
2260 Bovaird Drive E, Brampton, ON L6R 3J5 2.04km -
The Keg Steakhouse + Bar - Bramalea
46 Peel Centre Drive, Brampton, ON L6T 4E2 2.13km
-
Williams Fresh Cafe
150 Central Park Drive, Brampton, ON L6T 2T9 2.04km -
Royal Paan - Brampton
2260 Bovaird Drive E, Brampton, ON L6R 3J5 2.05km -
Real Fruit Bubble Tea
25 Peel Centre Drive, Unit 527A, Brampton, ON L6T 3R5 2.1km
-
North Bramalea Pharmacy
9780 Bramalea Road, Brampton, ON L6S 2P1 0.58km -
Shoppers Drug Mart
980 Central Park Drive, Brampton, ON L6S 3J6 0.98km -
Brameast Pharmacy
44 - 2130 North Park Drive, Brampton, ON L6S 0C9 1.9km
-
Curbside Dogs
Brampton, ON L6S 6.53km -
MacKay Pizza & Subs
930 N Park Dr, Brampton, ON L6S 3Y5 0.86km -
Cafe Ruta 40
Brampton, ON L6S 6G7 1.53km
-
Bramalea City Centre
25 Peel Centre Drive, Brampton, ON L6T 3R5 2.21km -
Trinity Common Mall
210 Great Lakes Drive, Brampton, ON L6R 2K7 2.57km -
Centennial Mall
227 Vodden Street E, Brampton, ON L6V 1N2 3.91km
-
Sobeys
930 N Park Drive, Brampton, ON L6S 3Y5 0.86km -
FreshCo
12 Team Canada Drive, Brampton, ON L6T 0C9 1.97km -
Rabba Fine Foods
17 Kings Cross Road, Brampton, ON L6T 3V5 2.09km
-
Lcbo
80 Peel Centre Drive, Brampton, ON L6T 4G8 2.5km -
LCBO
170 Sandalwood Pky E, Brampton, ON L6Z 1Y5 4.97km -
LCBO Orion Gate West
545 Steeles Ave E, Brampton, ON L6W 4S2 6.33km
-
William's Parkway Shell
1235 Williams Pky, Brampton, ON L6S 4S4 1.17km -
Shell Canada Products Limited
1235 Williams Pky, Brampton, ON L6S 4S4 1.17km -
Shell
5 Great Lakes Drive, Brampton, ON L6R 2S5 2.2km
-
SilverCity Brampton Cinemas
50 Great Lakes Drive, Brampton, ON L6R 2K7 2.73km -
Rose Theatre Brampton
1 Theatre Lane, Brampton, ON L6V 0A3 5.53km -
Garden Square
12 Main Street N, Brampton, ON L6V 1N6 5.64km
-
Brampton Library
150 Central Park Dr, Brampton, ON L6T 1B4 2.18km -
Brampton Library, Springdale Branch
10705 Bramalea Rd, Brampton, ON L6R 0C1 3.61km -
Brampton Library - Four Corners Branch
65 Queen Street E, Brampton, ON L6W 3L6 5.44km
-
Brampton Civic Hospital
2100 Bovaird Drive, Brampton, ON L6R 3J7 1.5km -
William Osler Hospital
Bovaird Drive E, Brampton, ON 1.52km -
Brampton Women's Clinic
602-2250 Bovaird Dr E, Brampton, ON L6R 0W3 1.98km
-
Chinguacousy Park
Central Park Dr (at Queen St. E), Brampton ON L6S 6G7 1.23km -
Knightsbridge Park
Knightsbridge Rd (Central Park Dr), Bramalea ON 2.23km -
Dunblaine Park
Brampton ON L6T 3H2 3.09km
-
RBC Royal Bank
10555 Bramalea Rd (Sandalwood Rd), Brampton ON L6R 3P4 3.13km -
TD Bank Financial Group
10908 Hurontario St, Brampton ON L7A 3R9 6.48km -
Scotia Bank
7205 Goreway Dr (Morning Star), Mississauga ON L4T 2T9 7.78km
- 4 bath
- 4 bed
- 2000 sqft
27 Buttercup Lane, Brampton, Ontario • L6R 1M9 • Sandringham-Wellington
- 4 bath
- 4 bed
- 2000 sqft
92 Softneedle Avenue, Brampton, Ontario • L6R 1L2 • Sandringham-Wellington
- 4 bath
- 4 bed
- 2500 sqft
39 Rattlesnake Road, Brampton, Ontario • L6R 3B9 • Sandringham-Wellington














