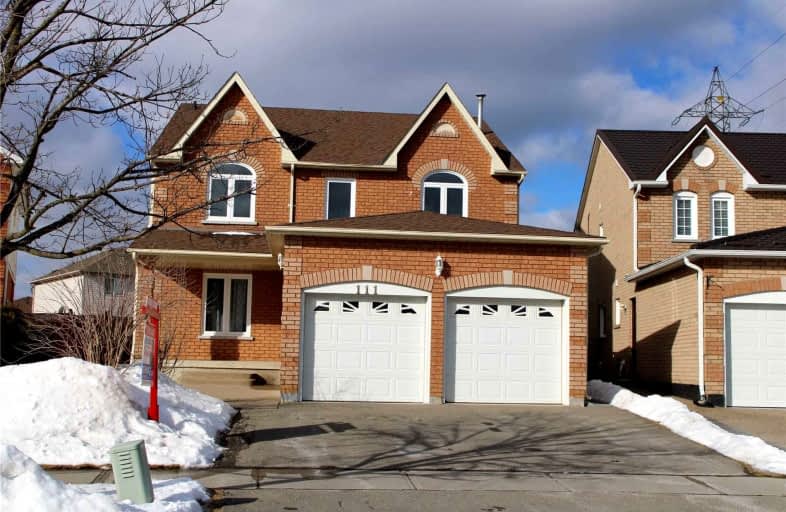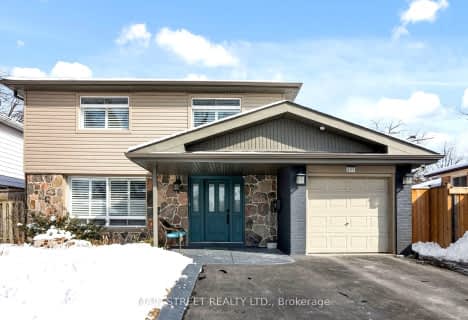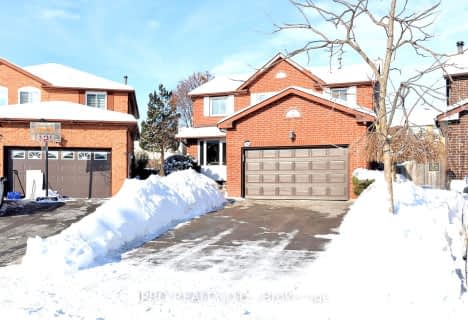
St Kevin School
Elementary: CatholicPauline Vanier Catholic Elementary School
Elementary: CatholicFletcher's Creek Senior Public School
Elementary: PublicDerry West Village Public School
Elementary: PublicHickory Wood Public School
Elementary: PublicCherrytree Public School
Elementary: PublicPeel Alternative North
Secondary: PublicPeel Alternative North ISR
Secondary: PublicBrampton Centennial Secondary School
Secondary: PublicMississauga Secondary School
Secondary: PublicSt Marcellinus Secondary School
Secondary: CatholicTurner Fenton Secondary School
Secondary: Public- 4 bath
- 4 bed
- 3000 sqft
7161 Appletree Lane, Mississauga, Ontario • L5W 1W5 • Meadowvale Village
- 5 bath
- 4 bed
- 2500 sqft
12 Sugar Creek Lane, Brampton, Ontario • L6W 3X6 • Fletcher's Creek South
- 4 bath
- 4 bed
- 2500 sqft
7 Casper Crescent, Brampton, Ontario • L6W 4M9 • Fletcher's Creek South
- 4 bath
- 4 bed
6779 Tattinger Avenue, Mississauga, Ontario • L5W 1P3 • Meadowvale Village
- 3 bath
- 4 bed
792 Knotty Pine Grove, Mississauga, Ontario • L5W 1K5 • Meadowvale Village














