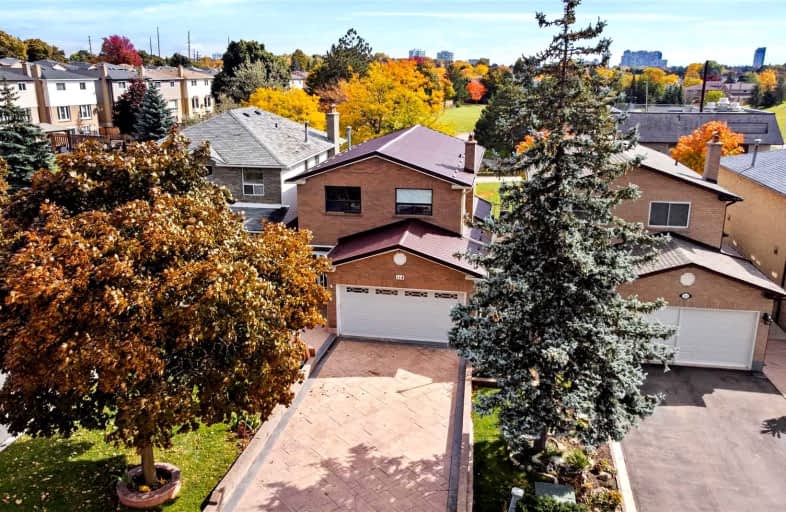
Video Tour

St Marguerite Bourgeoys Separate School
Elementary: Catholic
0.41 km
Massey Street Public School
Elementary: Public
1.10 km
St Anthony School
Elementary: Catholic
1.04 km
Our Lady of Providence Elementary School
Elementary: Catholic
1.97 km
Russell D Barber Public School
Elementary: Public
0.56 km
Williams Parkway Senior Public School
Elementary: Public
1.27 km
Judith Nyman Secondary School
Secondary: Public
1.50 km
Chinguacousy Secondary School
Secondary: Public
1.92 km
Central Peel Secondary School
Secondary: Public
3.28 km
Harold M. Brathwaite Secondary School
Secondary: Public
2.21 km
North Park Secondary School
Secondary: Public
0.87 km
Notre Dame Catholic Secondary School
Secondary: Catholic
2.66 km













