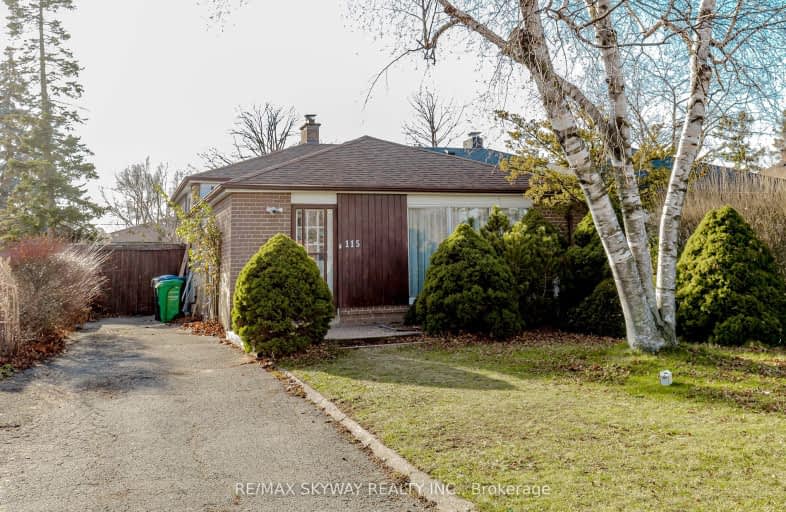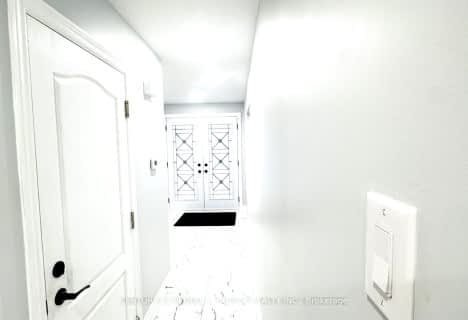Somewhat Walkable
- Some errands can be accomplished on foot.
58
/100
Good Transit
- Some errands can be accomplished by public transportation.
60
/100
Bikeable
- Some errands can be accomplished on bike.
50
/100

Birchbank Public School
Elementary: Public
0.35 km
Aloma Crescent Public School
Elementary: Public
0.35 km
Dorset Drive Public School
Elementary: Public
1.27 km
Cardinal Newman Catholic School
Elementary: Catholic
1.85 km
St John Fisher Separate School
Elementary: Catholic
0.96 km
Balmoral Drive Senior Public School
Elementary: Public
0.90 km
Peel Alternative North
Secondary: Public
3.75 km
Peel Alternative North ISR
Secondary: Public
3.70 km
Holy Name of Mary Secondary School
Secondary: Catholic
3.41 km
Bramalea Secondary School
Secondary: Public
1.25 km
Turner Fenton Secondary School
Secondary: Public
3.60 km
St Thomas Aquinas Secondary School
Secondary: Catholic
3.81 km
-
Dunblaine Park
Brampton ON L6T 3H2 1.69km -
Chinguacousy Park
Central Park Dr (at Queen St. E), Brampton ON L6S 6G7 2.84km -
Esther Lorrie Park
Toronto ON 10.09km
-
Scotiabank
284 Queen St E (at Hansen Rd.), Brampton ON L6V 1C2 3.57km -
CIBC
380 Bovaird Dr E, Brampton ON L6Z 2S6 6.3km -
Scotiabank
66 Quarry Edge Dr (at Bovaird Dr.), Brampton ON L6V 4K2 6.45km














