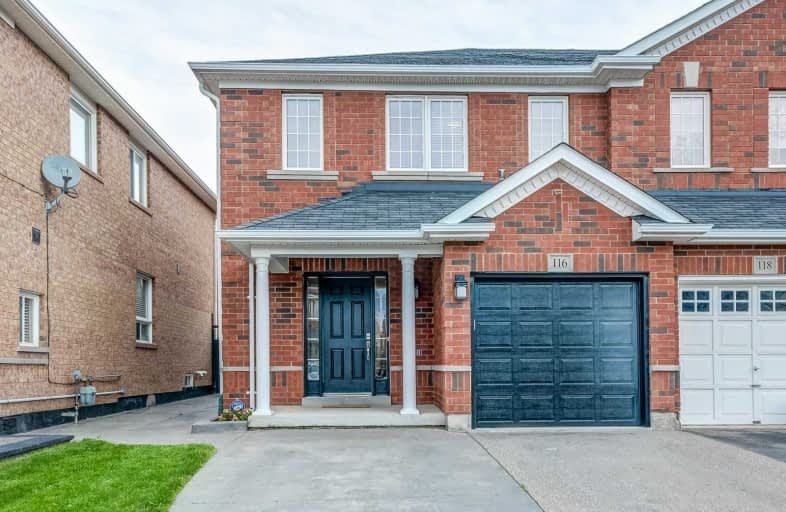
Dolson Public School
Elementary: Public
0.71 km
St. Daniel Comboni Catholic Elementary School
Elementary: Catholic
1.82 km
St. Aidan Catholic Elementary School
Elementary: Catholic
0.50 km
St. Bonaventure Catholic Elementary School
Elementary: Catholic
1.57 km
McCrimmon Middle School
Elementary: Public
1.48 km
Brisdale Public School
Elementary: Public
0.55 km
Jean Augustine Secondary School
Secondary: Public
3.57 km
Parkholme School
Secondary: Public
1.20 km
Heart Lake Secondary School
Secondary: Public
4.89 km
St. Roch Catholic Secondary School
Secondary: Catholic
4.05 km
Fletcher's Meadow Secondary School
Secondary: Public
1.35 km
St Edmund Campion Secondary School
Secondary: Catholic
1.11 km
$
$799,999
- 3 bath
- 3 bed
- 1500 sqft
4 Givemay Street, Brampton, Ontario • L7A 4N5 • Northwest Brampton




