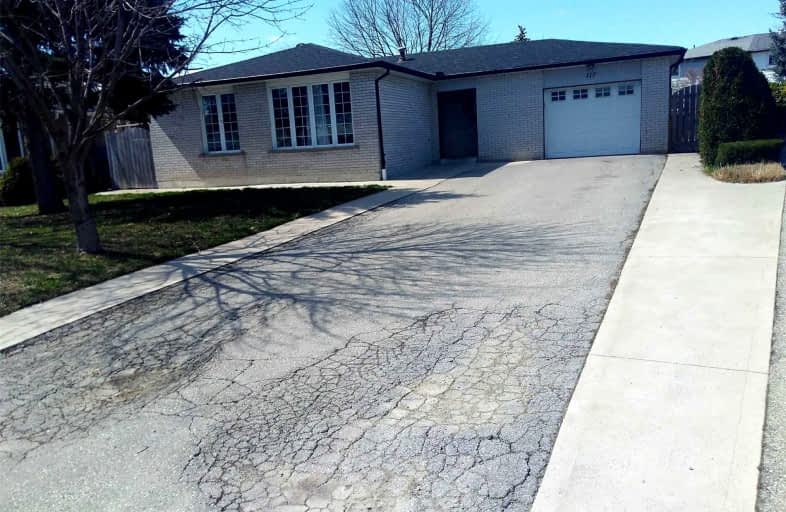
Fallingdale Public School
Elementary: Public
0.73 km
Georges Vanier Catholic School
Elementary: Catholic
0.29 km
Goldcrest Public School
Elementary: Public
0.96 km
Folkstone Public School
Elementary: Public
0.21 km
Greenbriar Senior Public School
Elementary: Public
0.92 km
Earnscliffe Senior Public School
Elementary: Public
0.79 km
Judith Nyman Secondary School
Secondary: Public
1.79 km
Holy Name of Mary Secondary School
Secondary: Catholic
0.79 km
Chinguacousy Secondary School
Secondary: Public
1.79 km
Bramalea Secondary School
Secondary: Public
1.55 km
North Park Secondary School
Secondary: Public
3.33 km
St Thomas Aquinas Secondary School
Secondary: Catholic
1.04 km














